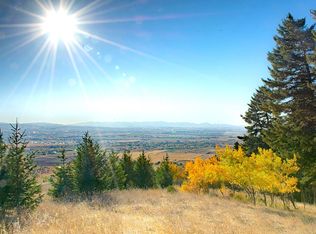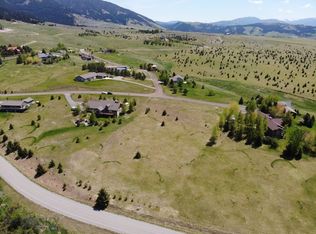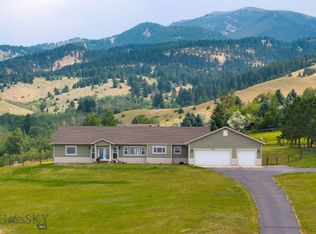Nestled against the base of the Bridger Mountains, this custom timber frame home on over an acre, is situated less than 5 miles from downtown Bozeman. Soaring ceilings and a wall of windows create warm, light-filled spaces and serve to frame the panoramic south-western views of distant mountain ranges. Family and friends can gather near the two story fireplace in the living room, or the open entertaining kitchen which features a gas cooktop, Stainless refrigerator & double wall ovens, a pantry, casual dining area and formal dining room. The main level master suite is a true retreat with corner windows and a luxury tile master bath. Upstairs, an open balcony leads to three large bedrooms, a full bath and a secret, hidden playroom behind the bookshelves. The walkout basement boasts a theatre, game room, wet bar, sauna, office, craft area, lockable storage room, and guest bedroom with a luxury guest bath. Enjoy sunsets from the deck, patio, or fire pit area complete w/ outdoor pizza oven!
This property is off market, which means it's not currently listed for sale or rent on Zillow. This may be different from what's available on other websites or public sources.


