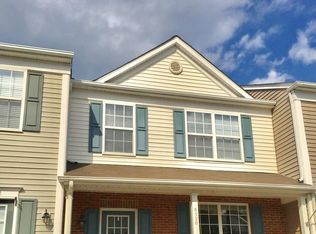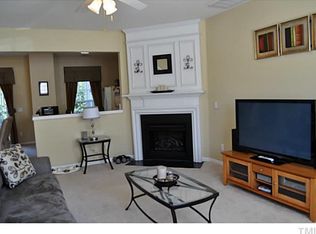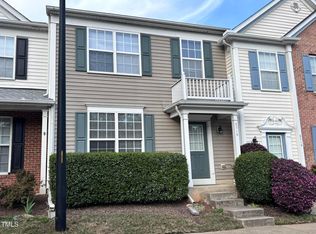Former Model Home!! 2 Story townhome has entry with hardwoods. Eat in Kitchen with nice white cabinets and pantry that looks into Family Room with a cozy fireplace. 1st Floor Powder Room. Master with vaulted ceilings, ceiling fan, and walk in closet. Master Bath with tub/shower combo. 2nd and 3rd Bedrooms with full bath that has a tub/shower combo. Laundry closet. Double sliding doors that lead out to Patio, beautifully landscaped back yard with private view and Storage Unit.
This property is off market, which means it's not currently listed for sale or rent on Zillow. This may be different from what's available on other websites or public sources.


