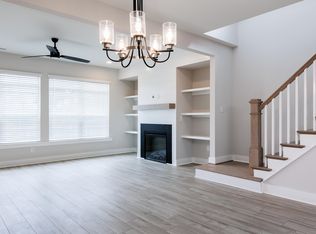Sold for $440,000
$440,000
8522 Silsbee Dr, Raleigh, NC 27613
4beds
1,933sqft
Townhouse, Residential
Built in 2023
2,178 Square Feet Lot
$426,100 Zestimate®
$228/sqft
$2,622 Estimated rent
Home value
$426,100
Estimated sales range
Not available
$2,622/mo
Zestimate® history
Loading...
Owner options
Explore your selling options
What's special
The Dillon plan with large spacious kitchen full of cabinets and quartz countertops. First floor has a flex room and full bath. Second floor has open family room, kitchen and dining area filled with windows facing a tree protection area. Third floor has 3 bedrooms including the primary with double vanity and walk in tile shower in the bath. Laundry closet on third floor close to the bedrooms. Rear entry 2 car garage with plenty of driveway for another vehicle or two! Close to shopping, Downtown Raleigh, Brier Creek, RDU and Umstead Park! Completion April 2024.
Zillow last checked: 8 hours ago
Listing updated: October 28, 2025 at 12:06am
Listed by:
Denise Wildblood 919-608-9939,
Shenandoah Real Estate, LLC
Bought with:
Maggie Petree, 314658
Keller Williams Realty Cary
Source: Doorify MLS,MLS#: 10005144
Facts & features
Interior
Bedrooms & bathrooms
- Bedrooms: 4
- Bathrooms: 4
- Full bathrooms: 3
- 1/2 bathrooms: 1
Heating
- Electric, Heat Pump
Cooling
- Central Air, Zoned
Appliances
- Included: Dishwasher, Electric Range, Electric Water Heater, Microwave, Plumbed For Ice Maker
- Laundry: Laundry Closet, Upper Level
Features
- Bookcases, High Ceilings, Pantry, Quartz Counters, Smooth Ceilings, Storage, Walk-In Shower
- Flooring: Carpet, Hardwood, Vinyl, Tile
- Number of fireplaces: 1
- Fireplace features: Electric, Family Room
Interior area
- Total structure area: 1,933
- Total interior livable area: 1,933 sqft
- Finished area above ground: 1,933
- Finished area below ground: 0
Property
Parking
- Total spaces: 2
- Parking features: Garage, Garage Faces Rear
- Garage spaces: 2
Features
- Levels: Three Or More
- Stories: 3
- Patio & porch: Deck
- Exterior features: Balcony, Rain Gutters
- Has view: Yes
Lot
- Size: 2,178 sqft
- Dimensions: 50 x 20 x 50 x 20
- Features: Landscaped
Details
- Parcel number: 0777770747
- Special conditions: Standard
Construction
Type & style
- Home type: Townhouse
- Architectural style: Transitional
- Property subtype: Townhouse, Residential
Materials
- Fiber Cement
- Foundation: Slab, Stem Walls
Condition
- New construction: Yes
- Year built: 2023
- Major remodel year: 2023
Utilities & green energy
- Sewer: Public Sewer
- Water: Public
Community & neighborhood
Location
- Region: Raleigh
- Subdivision: Arlington Heights
HOA & financial
HOA
- Has HOA: Yes
- HOA fee: $140 monthly
- Services included: Maintenance Grounds, Maintenance Structure
Price history
| Date | Event | Price |
|---|---|---|
| 6/3/2024 | Sold | $440,000-1.1%$228/sqft |
Source: | ||
| 1/9/2024 | Pending sale | $445,000$230/sqft |
Source: | ||
Public tax history
| Year | Property taxes | Tax assessment |
|---|---|---|
| 2025 | $3,706 +212% | $422,687 |
| 2024 | $1,188 +81.6% | $422,687 +604.5% |
| 2023 | $654 +7.7% | $60,000 |
Find assessor info on the county website
Neighborhood: Northwest Raleigh
Nearby schools
GreatSchools rating
- 6/10Hilburn AcademyGrades: PK-8Distance: 1.7 mi
- 9/10Leesville Road HighGrades: 9-12Distance: 1.2 mi
- 10/10Leesville Road MiddleGrades: 6-8Distance: 1.2 mi
Schools provided by the listing agent
- Elementary: Wake County Schools
- Middle: Wake County Schools
- High: Wake County Schools
Source: Doorify MLS. This data may not be complete. We recommend contacting the local school district to confirm school assignments for this home.
Get a cash offer in 3 minutes
Find out how much your home could sell for in as little as 3 minutes with a no-obligation cash offer.
Estimated market value$426,100
Get a cash offer in 3 minutes
Find out how much your home could sell for in as little as 3 minutes with a no-obligation cash offer.
Estimated market value
$426,100
