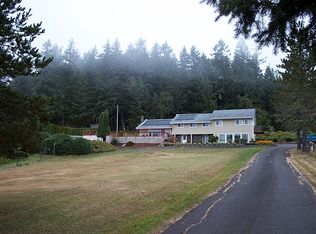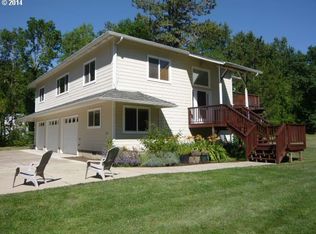Sold
$610,000
85227 Peaceful Valley Rd, Eugene, OR 97405
4beds
3,066sqft
Residential, Single Family Residence
Built in 1969
5.36 Acres Lot
$-- Zestimate®
$199/sqft
$3,303 Estimated rent
Home value
Not available
Estimated sales range
Not available
$3,303/mo
Zestimate® history
Loading...
Owner options
Explore your selling options
What's special
This home is located to enjoy the valley view from the living room and the primary suite. There is tons of living and it is a clean slate, encumbered by dated 'improvements'. Enjoy the bright oversized rooms, nice separation offering a wonderful bonus space for play or for movies across the lowest level daylight basement. The roof was replaced in 2022, the forced air system keeps it just cool enough throughout the home. Outdoor living is easy on the well cared for decking in the front and back of the home. Lots of privacy and a great level space for a future shop or recreational area. Enjoy country living without feeling isolated and only a short drive to town.
Zillow last checked: 8 hours ago
Listing updated: September 26, 2025 at 02:09am
Listed by:
Marcia Edwards 541-221-1454,
Windermere RE Lane County
Bought with:
Sonja Kissinger, 201205699
Hybrid Real Estate
Source: RMLS (OR),MLS#: 286978435
Facts & features
Interior
Bedrooms & bathrooms
- Bedrooms: 4
- Bathrooms: 2
- Full bathrooms: 2
- Main level bathrooms: 2
Primary bedroom
- Features: Walkin Closet
- Level: Upper
- Area: 195
- Dimensions: 15 x 13
Bedroom 2
- Level: Upper
- Area: 156
- Dimensions: 12 x 13
Bedroom 3
- Level: Main
- Area: 143
- Dimensions: 11 x 13
Bedroom 4
- Level: Main
- Area: 143
- Dimensions: 11 x 13
Dining room
- Level: Main
- Area: 143
- Dimensions: 11 x 13
Family room
- Features: Sliding Doors, Laminate Flooring
- Level: Lower
- Area: 455
- Dimensions: 35 x 13
Kitchen
- Features: Builtin Range, Dishwasher
- Level: Main
- Area: 150
- Width: 15
Living room
- Level: Main
- Area: 336
- Dimensions: 24 x 14
Heating
- Forced Air, Heat Pump
Cooling
- Heat Pump
Appliances
- Included: Built In Oven, Built-In Range, Dishwasher, Electric Water Heater
- Laundry: Laundry Room
Features
- Ceiling Fan(s), Bathroom, Walk-In Closet(s)
- Flooring: Laminate
- Doors: Sliding Doors
- Windows: Aluminum Frames, Double Pane Windows, Skylight(s)
- Basement: Crawl Space,Finished,Partial
Interior area
- Total structure area: 3,066
- Total interior livable area: 3,066 sqft
Property
Parking
- Total spaces: 2
- Parking features: Driveway, RV Access/Parking, Garage Door Opener, Attached
- Attached garage spaces: 2
- Has uncovered spaces: Yes
Features
- Levels: Tri Level
- Stories: 3
- Patio & porch: Covered Patio, Deck
- Has view: Yes
- View description: Trees/Woods, Valley
Lot
- Size: 5.36 Acres
- Features: Secluded, Trees, Acres 5 to 7
Details
- Additional parcels included: 0737724
- Parcel number: 1028479
- Zoning: RR10
Construction
Type & style
- Home type: SingleFamily
- Architectural style: Custom Style
- Property subtype: Residential, Single Family Residence
Materials
- Lap Siding, Wood Siding
- Foundation: Concrete Perimeter
- Roof: Composition
Condition
- Resale
- New construction: No
- Year built: 1969
Utilities & green energy
- Sewer: Septic Tank
- Water: Well
- Utilities for property: Satellite Internet Service
Community & neighborhood
Security
- Security features: None
Location
- Region: Eugene
Other
Other facts
- Listing terms: Cash,Conventional,VA Loan
- Road surface type: Gravel, Paved
Price history
| Date | Event | Price |
|---|---|---|
| 9/24/2025 | Sold | $610,000-6.2%$199/sqft |
Source: | ||
| 8/30/2025 | Pending sale | $650,000$212/sqft |
Source: | ||
| 8/9/2025 | Price change | $650,000-6.5%$212/sqft |
Source: | ||
| 6/27/2025 | Listed for sale | $695,000+316.2%$227/sqft |
Source: | ||
| 6/10/1996 | Sold | $167,000$54/sqft |
Source: Agent Provided Report a problem | ||
Public tax history
| Year | Property taxes | Tax assessment |
|---|---|---|
| 2018 | $3,893 | $299,758 |
| 2017 | $3,893 +13.8% | $299,758 +3% |
| 2016 | $3,420 | $291,027 +3% |
Find assessor info on the county website
Neighborhood: 97405
Nearby schools
GreatSchools rating
- 9/10Twin Oaks Elementary SchoolGrades: K-5Distance: 1.4 mi
- 5/10Kennedy Middle SchoolGrades: 6-8Distance: 4.5 mi
- 4/10Churchill High SchoolGrades: 9-12Distance: 4.7 mi
Schools provided by the listing agent
- Elementary: Twin Oaks
- Middle: Kennedy
- High: Churchill
Source: RMLS (OR). This data may not be complete. We recommend contacting the local school district to confirm school assignments for this home.
Get pre-qualified for a loan
At Zillow Home Loans, we can pre-qualify you in as little as 5 minutes with no impact to your credit score.An equal housing lender. NMLS #10287.

