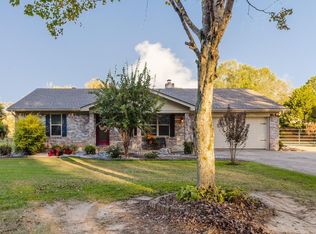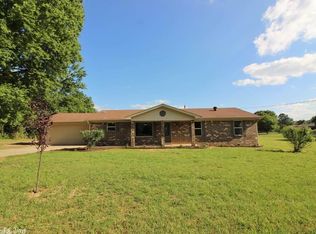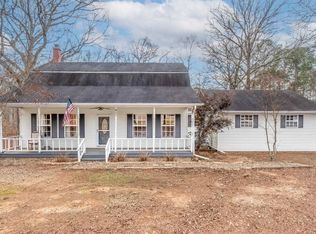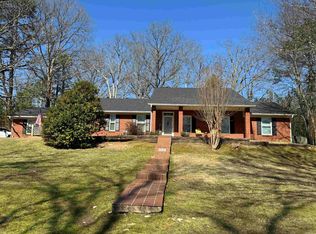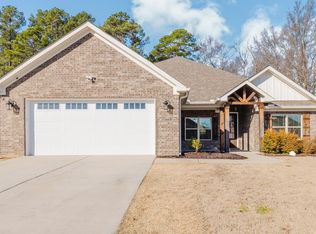This home has new interior paint, New Flooring throughout with tile in Bathrooms. The kitchen has granite countertops with a pantry. The great room has a vaulted wood ceiling and a gas insert fireplace that could be converted back to wood burning. A versatile bonus room provides the perfect space for an office, game room, or potential 4th bedroom.. The Backyard is completely fenced and with over an acre gives family plenty of room to enjoy. There is also a 30 X 20 Shop with an 8 X 12 Storage building, ideal for hobbies, storage, or workspace.
Active
Price cut: $10K (12/24)
$350,000
8524 Hart Rd, Benton, AR 72019
3beds
2,250sqft
Est.:
Single Family Residence
Built in 1981
1.22 Acres Lot
$343,700 Zestimate®
$156/sqft
$-- HOA
What's special
Over an acreVersatile bonus roomTile in bathroomsGas insert fireplaceVaulted wood ceilingGranite countertopsNew interior paint
- 101 days |
- 530 |
- 32 |
Zillow last checked: 8 hours ago
Listing updated: February 05, 2026 at 12:44pm
Listed by:
Greg M Calaway 501-529-1921,
Baxley-Penfield-Moudy Realtors 501-315-5000
Source: CARMLS,MLS#: 25044230
Tour with a local agent
Facts & features
Interior
Bedrooms & bathrooms
- Bedrooms: 3
- Bathrooms: 2
- Full bathrooms: 2
Rooms
- Room types: Great Room, Den/Family Room
Dining room
- Features: Eat-in Kitchen, Breakfast Bar
Heating
- Natural Gas
Cooling
- Electric
Appliances
- Included: Free-Standing Range, Microwave, Gas Range, Dishwasher, Gas Water Heater
- Laundry: Washer Hookup, Electric Dryer Hookup, Laundry Room
Features
- Ceiling Fan(s), Breakfast Bar, Granite Counters, Pantry, Sheet Rock, Vaulted Ceiling(s), Wood Ceiling, Primary Bedroom/Main Lv, Primary Bedroom Apart, 3 Bedrooms Same Level
- Flooring: Tile, Luxury Vinyl
- Windows: Window Treatments
- Has fireplace: Yes
- Fireplace features: Gas Starter, Insert, Gas Logs Present
Interior area
- Total structure area: 2,250
- Total interior livable area: 2,250 sqft
Video & virtual tour
Property
Parking
- Total spaces: 1
- Parking features: Carport, One Car
- Has carport: Yes
Features
- Levels: One
- Stories: 1
- Patio & porch: Deck
- Exterior features: Storage, Shop
- Fencing: Full,Chain Link
Lot
- Size: 1.22 Acres
- Features: Level, Corner Lot, Rural Property, Cleared, Subdivided
Details
- Parcel number: 13800003000
Construction
Type & style
- Home type: SingleFamily
- Architectural style: Traditional
- Property subtype: Single Family Residence
Materials
- Brick
- Foundation: Slab
- Roof: Composition
Condition
- New construction: No
- Year built: 1981
Utilities & green energy
- Electric: Electric-Co-op
- Gas: Gas-Natural
- Sewer: Septic Tank
- Water: Public
- Utilities for property: Natural Gas Connected
Community & HOA
Community
- Subdivision: HELMICH
HOA
- Has HOA: No
Location
- Region: Benton
Financial & listing details
- Price per square foot: $156/sqft
- Tax assessed value: $220,610
- Annual tax amount: $2,219
- Date on market: 11/5/2025
- Listing terms: VA Loan,FHA,Conventional,Cash,USDA Loan
- Road surface type: Paved
Estimated market value
$343,700
$327,000 - $361,000
$1,817/mo
Price history
Price history
| Date | Event | Price |
|---|---|---|
| 12/24/2025 | Price change | $350,000-2.8%$156/sqft |
Source: | ||
| 11/5/2025 | Listed for sale | $360,000+20%$160/sqft |
Source: | ||
| 8/15/2022 | Sold | $300,000-3.2%$133/sqft |
Source: | ||
| 7/8/2022 | Contingent | $310,000$138/sqft |
Source: | ||
| 7/6/2022 | Listed for sale | $310,000+72.3%$138/sqft |
Source: | ||
Public tax history
Public tax history
| Year | Property taxes | Tax assessment |
|---|---|---|
| 2024 | $1,819 -4% | $44,122 |
| 2023 | $1,894 +17.3% | $44,122 +17.4% |
| 2022 | $1,615 +5.4% | $37,570 +77.9% |
Find assessor info on the county website
BuyAbility℠ payment
Est. payment
$1,954/mo
Principal & interest
$1647
Property taxes
$184
Home insurance
$123
Climate risks
Neighborhood: 72019
Nearby schools
GreatSchools rating
- 8/10Salem Elementary SchoolGrades: K-5Distance: 1.4 mi
- 8/10Bethel Middle SchoolGrades: 6-7Distance: 1.2 mi
- 5/10Bryant High SchoolGrades: 10-12Distance: 4.9 mi
Schools provided by the listing agent
- Elementary: Salem
- Middle: Middle: Bethel, Junior High: Bryant
- High: Bryant
Source: CARMLS. This data may not be complete. We recommend contacting the local school district to confirm school assignments for this home.
- Loading
- Loading
