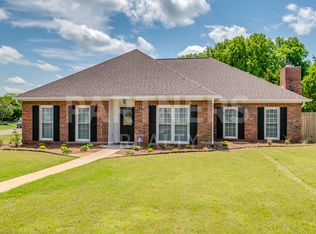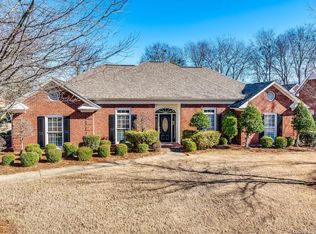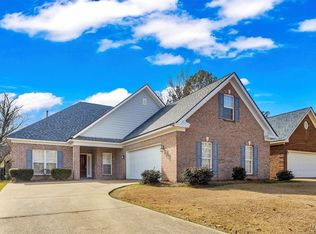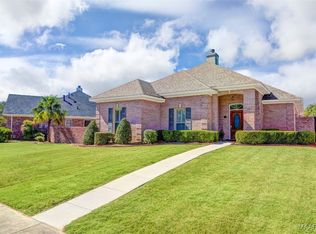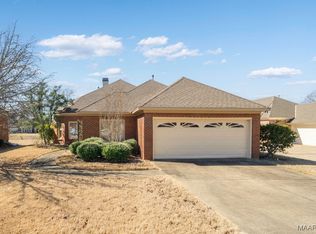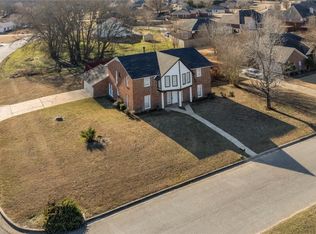The Sturbridge neighborhood is in a fantastic location close to shops, restaurants, doctor offices, and a movie theater. This four bedroom, two bath home has everything you need and more. The main bedroom has been upgraded with a massive closet and fully updated master bath with tub and tile shower. There are other extras, New paint, floors, fixtures, cabinets, countertops, appliances and much more. This home has been redone from top to bottom with opening up the floor plan to paint on the brick. Outside you will find a pool, deck, patio, pergola, outdoor fireplace and attached outdoor storage. In the last five years the following have been replaced: pool liner-2020, pool pump-2018, heating-2018, and AC-2017. Come see this home today.
For sale
Price cut: $5K (11/12)
$370,000
8524 Plantation Ridge Rd, Montgomery, AL 36116
4beds
2,146sqft
Est.:
Single Family Residence
Built in 1987
0.32 Acres Lot
$364,300 Zestimate®
$172/sqft
$65/mo HOA
What's special
- 115 days |
- 519 |
- 35 |
Zillow last checked: 8 hours ago
Listing updated: November 12, 2025 at 01:47pm
Listed by:
Casey Johnson 334-495-4000,
Harris And Atkins Real Estate
Source: MAAR,MLS#: 580184 Originating MLS: Montgomery Area Association Of Realtors
Originating MLS: Montgomery Area Association Of Realtors
Tour with a local agent
Facts & features
Interior
Bedrooms & bathrooms
- Bedrooms: 4
- Bathrooms: 2
- Full bathrooms: 2
Primary bedroom
- Level: First
Bedroom
- Level: First
Bedroom
- Level: First
Bedroom
- Level: First
Bathroom
- Level: First
Bathroom
- Level: First
Dining room
- Level: First
Family room
- Level: First
Foyer
- Level: First
Kitchen
- Level: First
Laundry
- Level: First
Office
- Level: First
Heating
- Central, Gas
Cooling
- Central Air, Ceiling Fan(s), Electric
Appliances
- Included: Dishwasher, Electric Cooktop, Electric Oven, Electric Range, Disposal, Gas Water Heater, Microwave, Plumbed For Ice Maker
- Laundry: Washer Hookup, Dryer Hookup
Features
- Double Vanity, Garden Tub/Roman Tub, High Ceilings, Linen Closet, Pull Down Attic Stairs, Separate Shower, Walk-In Closet(s), Window Treatments, Breakfast Bar
- Flooring: Carpet, Tile, Wood
- Doors: Insulated Doors
- Windows: Blinds, Double Pane Windows
- Attic: Pull Down Stairs
- Has fireplace: Yes
- Fireplace features: Gas Log, Gas Starter, Multiple
Interior area
- Total interior livable area: 2,146 sqft
Property
Parking
- Total spaces: 2
- Parking features: Attached Carport, Driveway
- Carport spaces: 2
Features
- Levels: One
- Stories: 1
- Patio & porch: Covered, Patio
- Exterior features: Covered Patio, Fence, Patio, Storage
- Pool features: In Ground, Pool, Pool Equipment
- Fencing: Privacy
Lot
- Size: 0.32 Acres
- Dimensions: 115.2 x 150 IRR
- Features: City Lot
Details
- Parcel number: 0908283000061.000
Construction
Type & style
- Home type: SingleFamily
- Architectural style: One Story
- Property subtype: Single Family Residence
Materials
- Brick
- Foundation: Slab
Condition
- New construction: No
- Year built: 1987
Utilities & green energy
- Sewer: Public Sewer
- Water: Public
- Utilities for property: Cable Available, Natural Gas Available
Green energy
- Energy efficient items: Doors, Windows
- Energy generation: Wind
Community & HOA
Community
- Security: Security System, Fire Alarm
- Subdivision: Sturbridge
HOA
- Has HOA: Yes
- HOA fee: $781 annually
Location
- Region: Montgomery
Financial & listing details
- Price per square foot: $172/sqft
- Tax assessed value: $284,500
- Annual tax amount: $2,760
- Date on market: 9/22/2025
- Cumulative days on market: 53 days
- Listing terms: Cash,Conventional,FHA,VA Loan
Estimated market value
$364,300
$346,000 - $383,000
$1,950/mo
Price history
Price history
| Date | Event | Price |
|---|---|---|
| 11/12/2025 | Price change | $370,000-1.3%$172/sqft |
Source: | ||
| 9/22/2025 | Price change | $375,000-1.1%$175/sqft |
Source: | ||
| 9/2/2025 | Price change | $379,000-1.3%$177/sqft |
Source: | ||
| 8/8/2025 | Price change | $384,000-1.3%$179/sqft |
Source: | ||
| 7/11/2025 | Listed for sale | $389,000+36.5%$181/sqft |
Source: | ||
Public tax history
Public tax history
| Year | Property taxes | Tax assessment |
|---|---|---|
| 2024 | $2,760 +2.5% | $56,900 +2.5% |
| 2023 | $2,693 +210.5% | $55,520 +123.2% |
| 2022 | $867 +10.7% | $24,880 |
Find assessor info on the county website
BuyAbility℠ payment
Est. payment
$2,095/mo
Principal & interest
$1755
Property taxes
$145
Other costs
$195
Climate risks
Neighborhood: 36116
Nearby schools
GreatSchools rating
- 2/10James W Wilson Junior Elementary SchoolGrades: PK-5Distance: 2.1 mi
- 4/10Carr Middle SchoolGrades: 6-8Distance: 2.4 mi
- 4/10Park Crossing High SchoolGrades: 9-12Distance: 1.5 mi
Schools provided by the listing agent
- Elementary: Wilson Elementary School
- Middle: Carr Middle School,
- High: Park Crossing High School
Source: MAAR. This data may not be complete. We recommend contacting the local school district to confirm school assignments for this home.
- Loading
- Loading
