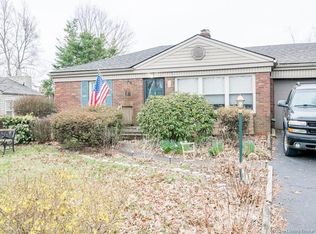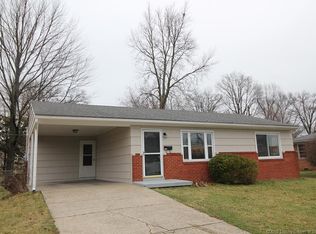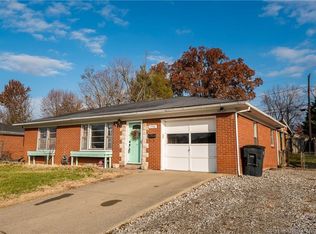Sold for $195,900 on 01/23/23
$195,900
1763 S Audubon Drive, New Albany, IN 47150
3beds
1,238sqft
Single Family Residence
Built in 1950
8,712 Square Feet Lot
$219,000 Zestimate®
$158/sqft
$1,526 Estimated rent
Home value
$219,000
$208,000 - $230,000
$1,526/mo
Zestimate® history
Loading...
Owner options
Explore your selling options
What's special
Entering the Front Door of your New Home, the Open Concept Living Room/Kitchen will Amaze You! Your Kitchen boasts All New Appliances, Cabinets/Counters, Backsplash that will Dazzle any Visitor. Owners Suite has 2 regular closets and a Walk-in that was recently added. 2nd bedroom has 3 closets for storage and 3rd bedroom has 2. Best place to hang out on these winter nights is the family room with fireplace, built in shelves and plenty of room to relax. Entertaining in the Spring and Summer can be Awesome with the 2 Decks, Hot Tub and Swimming Pool in the Backyard surrounded by the New Privacy Fence. Plenty of Storage with 2 sheds and a third that could be a Workshop or Gardening shed. Opportunities are Endless in Your New Home. Attached Carport lead right into Family Room, Extra Large Driveway w/ Overflow Driveway provides plenty of parking Established Neighborhood in the Heart of New Albany keeps you Close to Everything. Just minutes from Downtown NA, I-265, Shopping, Dining and Entertainment. Within 10 mins. of All Bridges and Interstates leading South, North, East or West. Set up Your Private Showing Today!
Zillow last checked: 8 hours ago
Listing updated: January 23, 2023 at 08:22am
Listed by:
Kevin Kelly,
RE/MAX FIRST
Bought with:
Rochelle Harbison, RB14038354
Semonin REALTORS
Source: SIRA,MLS#: 202305080 Originating MLS: Southern Indiana REALTORS Association
Originating MLS: Southern Indiana REALTORS Association
Facts & features
Interior
Bedrooms & bathrooms
- Bedrooms: 3
- Bathrooms: 2
- Full bathrooms: 2
Bedroom
- Description: 3 closes,Flooring: Laminate
- Level: First
Bedroom
- Description: Flooring: Laminate
- Level: First
Primary bathroom
- Description: 3 closets - 1 Walk-in,Flooring: Laminate
- Level: First
Family room
- Description: Fireplace, Carport entrance,Flooring: Laminate
- Level: First
Kitchen
- Description: New Appliances, B-splash, Cabinets,Flooring: Laminate
- Level: First
Living room
- Description: Picture Window,Flooring: Laminate
- Level: First
Heating
- Forced Air
Cooling
- Central Air
Appliances
- Included: Dishwasher, Microwave, Oven, Range, Refrigerator
- Laundry: Main Level, Laundry Room
Features
- Bookcases, Ceiling Fan(s), Eat-in Kitchen, Main Level Primary, Mud Room, Storage, Utility Room, Walk-In Closet(s)
- Windows: Blinds
- Basement: Crawl Space
- Number of fireplaces: 1
- Fireplace features: Wood Burning Stove
Interior area
- Total structure area: 1,238
- Total interior livable area: 1,238 sqft
- Finished area above ground: 1,238
- Finished area below ground: 0
Property
Parking
- Parking features: Carport
- Has carport: Yes
- Has uncovered spaces: Yes
Features
- Levels: One
- Stories: 1
- Patio & porch: Deck
- Exterior features: Deck, Fence, Hot Tub/Spa, Paved Driveway
- Pool features: Above Ground, Pool
- Has spa: Yes
- Fencing: Yard Fenced
Lot
- Size: 8,712 sqft
Details
- Additional structures: Shed(s)
- Parcel number: 220504301313041008
- Zoning: Residential
- Zoning description: Residential
Construction
Type & style
- Home type: SingleFamily
- Architectural style: One Story
- Property subtype: Single Family Residence
Materials
- Frame, Vinyl Siding
- Foundation: Crawlspace
- Roof: Shingle
Condition
- New construction: No
- Year built: 1950
Utilities & green energy
- Sewer: Public Sewer
- Water: Connected, Public
Community & neighborhood
Location
- Region: New Albany
Other
Other facts
- Listing terms: FHA,VA Loan
- Road surface type: Paved
Price history
| Date | Event | Price |
|---|---|---|
| 1/23/2023 | Sold | $195,900-4.4%$158/sqft |
Source: | ||
| 1/6/2023 | Pending sale | $205,000$166/sqft |
Source: | ||
| 1/4/2023 | Listed for sale | $205,000+78.3%$166/sqft |
Source: | ||
| 4/20/2021 | Sold | $115,000$93/sqft |
Source: | ||
| 3/25/2021 | Pending sale | $115,000$93/sqft |
Source: | ||
Public tax history
| Year | Property taxes | Tax assessment |
|---|---|---|
| 2024 | $890 -11.8% | $98,100 -1.8% |
| 2023 | $1,010 +1342.8% | $99,900 -1.2% |
| 2022 | $70 +2% | $101,100 +13.5% |
Find assessor info on the county website
Neighborhood: 47150
Nearby schools
GreatSchools rating
- 5/10Fairmont Elementary SchoolGrades: PK-4Distance: 0.3 mi
- 3/10Hazelwood Middle SchoolGrades: 5-8Distance: 1.1 mi
- 7/10New Albany Senior High SchoolGrades: 9-12Distance: 1.2 mi

Get pre-qualified for a loan
At Zillow Home Loans, we can pre-qualify you in as little as 5 minutes with no impact to your credit score.An equal housing lender. NMLS #10287.
Sell for more on Zillow
Get a free Zillow Showcase℠ listing and you could sell for .
$219,000
2% more+ $4,380
With Zillow Showcase(estimated)
$223,380

