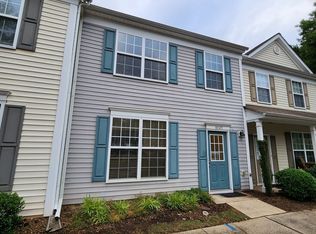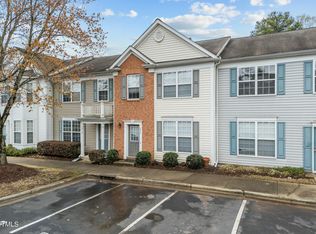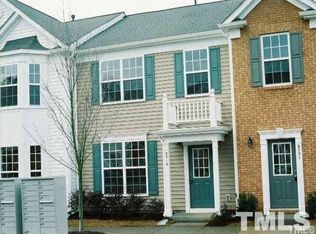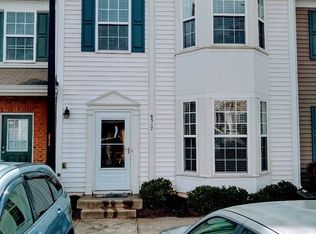Don't miss out on this sunny end unit townhome, where the sun also accounts for significant energy savings! Solar panels increase property value, keep more money in your pocket and provide the feel good experience that goes with green living. Under the roof, find an open plan with high ceilings, hardwoods, a fireplace, large bedrooms and plenty of storage. A back patio features quiet, wooded views. Enjoy the peak of low maintenance living: A supermarket, shopping, and restaurants are literally steps away!
This property is off market, which means it's not currently listed for sale or rent on Zillow. This may be different from what's available on other websites or public sources.



