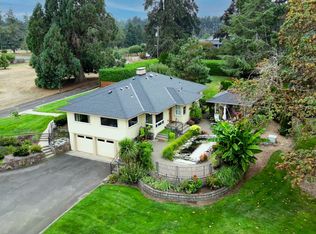Sold
$630,000
85261 Ridgeway Rd, Pleasant Hill, OR 97455
3beds
1,152sqft
Residential, Manufactured Home
Built in 1973
24.02 Acres Lot
$-- Zestimate®
$547/sqft
$1,505 Estimated rent
Home value
Not available
Estimated sales range
Not available
$1,505/mo
Zestimate® history
Loading...
Owner options
Explore your selling options
What's special
Build your forever home on just over 24 acres of flat usable farm land in the heart of Pleasant Hill! Featuring a fully updated 1,152sqft manufactured home and large detached shop! The home boasts of luxury vinyl plank & tile flooring throughout the home, stainless appliances, updated windows & doors, ductless heating & cooling. Enjoy the beauty of the property while watching the sunrise on the east facing porch overlooking the pastureland. Additional detached carport with abundant storage & apartment overhead. A portion of the property is farmed by a nearby farmer.
Zillow last checked: 8 hours ago
Listing updated: August 29, 2024 at 02:01am
Listed by:
Tim Duncan tim@timduncanre.com,
Tim Duncan Real Estate
Bought with:
Jennifer Stoner, 200603581
Hybrid Real Estate
Source: RMLS (OR),MLS#: 24122003
Facts & features
Interior
Bedrooms & bathrooms
- Bedrooms: 3
- Bathrooms: 2
- Full bathrooms: 2
- Main level bathrooms: 2
Primary bedroom
- Features: Bathroom, Closet, Granite, Laminate Flooring, Vinyl Floor, Walkin Shower
- Level: Main
Bedroom 2
- Features: Vinyl Floor
- Level: Main
Bedroom 3
- Features: Vinyl Floor
- Level: Main
Dining room
- Features: Builtin Features, Ceiling Fan, Vinyl Floor
- Level: Main
Kitchen
- Features: Dishwasher, Disposal, Microwave, Pantry, Free Standing Range, Free Standing Refrigerator, Vinyl Floor
- Level: Main
Living room
- Features: Fireplace, Vinyl Floor
- Level: Main
Heating
- Ductless, Wood Stove, Fireplace(s)
Cooling
- Heat Pump
Appliances
- Included: Dishwasher, Disposal, Free-Standing Range, Free-Standing Refrigerator, Microwave, Electric Water Heater
Features
- Ceiling Fan(s), Granite, Built-in Features, Pantry, Bathroom, Closet, Walkin Shower
- Flooring: Laminate, Vinyl, Wall to Wall Carpet
- Windows: Double Pane Windows, Vinyl Frames
- Basement: Crawl Space
- Number of fireplaces: 1
- Fireplace features: Stove, Wood Burning
Interior area
- Total structure area: 1,152
- Total interior livable area: 1,152 sqft
Property
Parking
- Total spaces: 2
- Parking features: Carport, Detached, Oversized
- Garage spaces: 2
- Has carport: Yes
Features
- Levels: One
- Stories: 1
- Patio & porch: Covered Deck, Deck, Patio, Porch
- Exterior features: Yard
- Has spa: Yes
- Spa features: Free Standing Hot Tub
- Has view: Yes
- View description: Mountain(s), Pond, Trees/Woods
- Has water view: Yes
- Water view: Pond
- Waterfront features: Pond
Lot
- Size: 24.02 Acres
- Features: Pasture, Sloped, Trees, Wooded, Acres 20 to 50
Details
- Additional structures: Outbuilding, SecondResidence, Workshop
- Parcel number: 1877263
- On leased land: Yes
- Lease amount: $0
- Land lease expiration date: 1735603200000
- Zoning: EFU
Construction
Type & style
- Home type: MobileManufactured
- Property subtype: Residential, Manufactured Home
Materials
- Metal Siding, Wood Siding
- Foundation: Block
- Roof: Metal
Condition
- Resale
- New construction: No
- Year built: 1973
Utilities & green energy
- Sewer: Septic Tank
- Water: Well
Community & neighborhood
Location
- Region: Pleasant Hill
Other
Other facts
- Listing terms: Cash
- Road surface type: Gravel
Price history
| Date | Event | Price |
|---|---|---|
| 8/28/2024 | Sold | $630,000-8%$547/sqft |
Source: | ||
| 8/9/2024 | Pending sale | $685,000$595/sqft |
Source: | ||
| 8/3/2024 | Listed for sale | $685,000$595/sqft |
Source: | ||
Public tax history
| Year | Property taxes | Tax assessment |
|---|---|---|
| 2018 | $254 | $22,922 |
| 2017 | $254 +24% | $22,922 +16.6% |
| 2016 | $205 | $19,661 |
Find assessor info on the county website
Neighborhood: 97455
Nearby schools
GreatSchools rating
- 8/10Pleasant Hill Elementary SchoolGrades: K-5Distance: 1.9 mi
- 4/10Pleasant Hill High SchoolGrades: 6-12Distance: 1.9 mi
Schools provided by the listing agent
- Elementary: Pleasant Hill
- Middle: Pleasant Hill
- High: Pleasant Hill
Source: RMLS (OR). This data may not be complete. We recommend contacting the local school district to confirm school assignments for this home.
