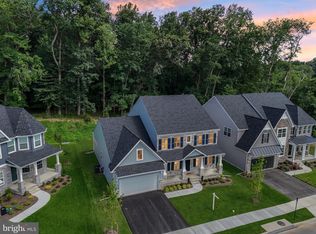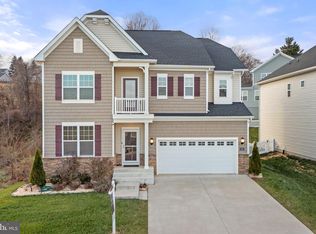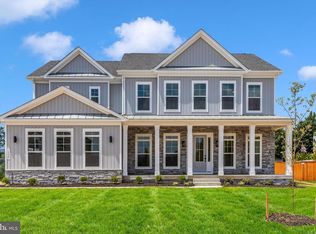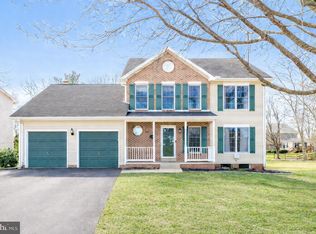8528 Rocky Springs Rd, Frederick, MD 21702
What's special
- 204 days |
- 1,111 |
- 41 |
Zillow last checked: 8 hours ago
Listing updated: February 13, 2026 at 02:39pm
Benjamin Rutt 717-455-3499,
Patriot Realty, LLC
Travel times
Schedule tour
Select your preferred tour type — either in-person or real-time video tour — then discuss available options with the builder representative you're connected with.
Open houses
Facts & features
Interior
Bedrooms & bathrooms
- Bedrooms: 6
- Bathrooms: 6
- Full bathrooms: 5
- 1/2 bathrooms: 1
- Main level bathrooms: 3
- Main level bedrooms: 2
Rooms
- Room types: Dining Room, Primary Bedroom, Bedroom 2, Bedroom 3, Bedroom 4, Bedroom 5, Kitchen, Family Room, Breakfast Room, Study, In-Law/auPair/Suite, Laundry, Bathroom 2, Primary Bathroom, Full Bath, Half Bath, Additional Bedroom
Primary bedroom
- Level: Main
Other
- Level: Lower
Bedroom 2
- Level: Upper
Bedroom 3
- Level: Upper
Bedroom 4
- Level: Upper
Bedroom 5
- Level: Main
Primary bathroom
- Level: Main
Bathroom 2
- Level: Upper
Breakfast room
- Level: Main
Dining room
- Level: Main
Family room
- Level: Main
Other
- Level: Upper
Other
- Level: Main
Other
- Level: Lower
Half bath
- Level: Main
Other
- Level: Upper
Kitchen
- Level: Main
Laundry
- Level: Main
Study
- Level: Main
Heating
- Forced Air, Natural Gas
Cooling
- Central Air, Electric
Appliances
- Included: Electric Water Heater
- Laundry: Laundry Room
Features
- Basement: Concrete,Full,Partially Finished,Walk-Out Access
- Number of fireplaces: 1
- Fireplace features: Double Sided
Interior area
- Total structure area: 6,872
- Total interior livable area: 5,603 sqft
- Finished area above ground: 4,430
- Finished area below ground: 1,173
Video & virtual tour
Property
Parking
- Total spaces: 3
- Parking features: Inside Entrance, Garage Faces Front, Attached, Driveway, Off Street
- Attached garage spaces: 3
- Has uncovered spaces: Yes
Accessibility
- Accessibility features: None
Features
- Levels: Two
- Stories: 2
- Patio & porch: Deck
- Pool features: Community
Lot
- Size: 0.35 Acres
Details
- Additional structures: Above Grade, Below Grade
- Parcel number: 1102606631
- Zoning: RESIDENTIAL
- Special conditions: Standard
Construction
Type & style
- Home type: SingleFamily
- Architectural style: Traditional
- Property subtype: Single Family Residence
Materials
- Stick Built, Frame, Other
- Foundation: Other
- Roof: Shingle,Composition
Condition
- New construction: Yes
- Year built: 2025
Details
- Builder model: Nottingham Vintage
- Builder name: Keystone Custom Homes
Utilities & green energy
- Electric: 200+ Amp Service
- Sewer: Public Sewer
- Water: Public
Community & HOA
Community
- Subdivision: Kellerton Estates
HOA
- Has HOA: Yes
- Amenities included: Basketball Court, Bike Trail, Clubhouse, Common Grounds, Dog Park, Jogging Path, Picnic Area, Soccer Field, Pool, Tot Lots/Playground
- HOA fee: $76 monthly
Location
- Region: Frederick
Financial & listing details
- Price per square foot: $214/sqft
- Tax assessed value: $891,500
- Annual tax amount: $2,603
- Date on market: 8/8/2025
- Listing agreement: Exclusive Right To Sell
- Listing terms: Cash,Conventional,FHA,VA Loan
- Ownership: Fee Simple
About the community
Source: Keystone Custom Homes
1 home in this community
Available homes
| Listing | Price | Bed / bath | Status |
|---|---|---|---|
Current home: 8528 Rocky Springs Rd | $1,199,990 | 6 bed / 6 bath | Available |
Source: Keystone Custom Homes
Contact builder

By pressing Contact builder, you agree that Zillow Group and other real estate professionals may call/text you about your inquiry, which may involve use of automated means and prerecorded/artificial voices and applies even if you are registered on a national or state Do Not Call list. You don't need to consent as a condition of buying any property, goods, or services. Message/data rates may apply. You also agree to our Terms of Use.
Learn how to advertise your homesEstimated market value
$1,193,500
$1.13M - $1.25M
$4,543/mo
Price history
| Date | Event | Price |
|---|---|---|
| 2/2/2026 | Listed for sale | $1,199,990$214/sqft |
Source: | ||
| 1/12/2026 | Pending sale | $1,199,990$214/sqft |
Source: | ||
| 12/5/2025 | Price change | $1,199,990-6%$214/sqft |
Source: | ||
| 9/11/2025 | Price change | $1,275,990-7.3%$228/sqft |
Source: | ||
| 8/8/2025 | Listed for sale | $1,375,990$246/sqft |
Source: | ||
Public tax history
| Year | Property taxes | Tax assessment |
|---|---|---|
| 2025 | $2,603 -95.7% | $891,500 +525.2% |
| 2024 | $59,892 | $142,600 |
Find assessor info on the county website
Monthly payment
Neighborhood: 21702
Nearby schools
GreatSchools rating
- 6/10Yellow Springs Elementary SchoolGrades: PK-5Distance: 0.7 mi
- 5/10Monocacy Middle SchoolGrades: 6-8Distance: 2.6 mi
- 5/10Gov. Thomas Johnson High SchoolGrades: 9-12Distance: 3.6 mi
Schools provided by the builder
- Elementary: Whittier Elementary School
- Middle: West Frederick Middle School
- High: Frederick High School
- District: Frederick County Public Schools
Source: Keystone Custom Homes. This data may not be complete. We recommend contacting the local school district to confirm school assignments for this home.




