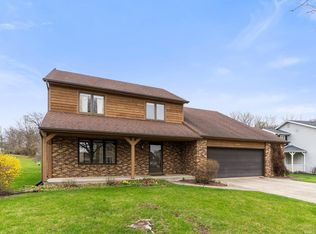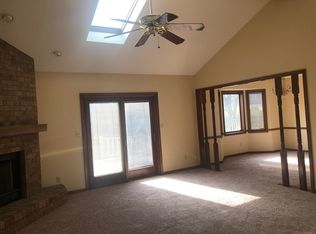Closed
$279,900
8529 Hawk Spring Hl, Fort Wayne, IN 46825
3beds
2,220sqft
Single Family Residence
Built in 1988
0.28 Acres Lot
$302,700 Zestimate®
$--/sqft
$2,327 Estimated rent
Home value
$302,700
$288,000 - $318,000
$2,327/mo
Zestimate® history
Loading...
Owner options
Explore your selling options
What's special
Welcome to 8529 Hawk Spring Hill, nestled in the highly sought-after Lincoln Village! With over 2200 square feet of space, this home features 3 bedrooms and 2.5 baths. The garage offers extra space with its bump-out feature. Plus, enjoy the advantage of a spacious fenced-in lot—perfect for entertaining! Enjoy the summer evenings in the three seasons room. All the windows have been replaced, ensuring added comfort and efficiency throughout. Don't miss out on this fantastic opportunity!
Zillow last checked: 8 hours ago
Listing updated: May 25, 2024 at 09:34am
Listed by:
Austin Freiburger Cell:260-460-0272,
eXp Realty, LLC
Bought with:
Ryan Achor, RB23001146
Noll Team Real Estate
Source: IRMLS,MLS#: 202411676
Facts & features
Interior
Bedrooms & bathrooms
- Bedrooms: 3
- Bathrooms: 3
- Full bathrooms: 2
- 1/2 bathrooms: 1
Bedroom 1
- Level: Upper
Bedroom 2
- Level: Upper
Dining room
- Level: Main
- Area: 144
- Dimensions: 12 x 12
Family room
- Level: Main
- Area: 266
- Dimensions: 19 x 14
Kitchen
- Level: Main
- Area: 168
- Dimensions: 14 x 12
Living room
- Level: Main
- Area: 240
- Dimensions: 15 x 16
Heating
- Natural Gas, Forced Air
Cooling
- Central Air
Appliances
- Included: Dishwasher, Microwave, Refrigerator, Washer, Dryer-Electric, Gas Range
Features
- Flooring: Vinyl
- Basement: Concrete
- Number of fireplaces: 1
- Fireplace features: Gas Log
Interior area
- Total structure area: 2,220
- Total interior livable area: 2,220 sqft
- Finished area above ground: 2,220
- Finished area below ground: 0
Property
Parking
- Total spaces: 2.5
- Parking features: Attached
- Attached garage spaces: 2.5
Features
- Levels: Two
- Stories: 2
Lot
- Size: 0.28 Acres
- Dimensions: 90X134
- Features: Level, Rural Subdivision
Details
- Parcel number: 020712176003.000073
Construction
Type & style
- Home type: SingleFamily
- Architectural style: Traditional
- Property subtype: Single Family Residence
Materials
- Brick, Vinyl Siding, Wood Siding
- Foundation: Slab
- Roof: Asphalt
Condition
- New construction: No
- Year built: 1988
Utilities & green energy
- Sewer: City
- Water: City
Community & neighborhood
Location
- Region: Fort Wayne
- Subdivision: Lincoln Village
Price history
| Date | Event | Price |
|---|---|---|
| 5/24/2024 | Sold | $279,900 |
Source: | ||
| 4/25/2024 | Pending sale | $279,900 |
Source: | ||
| 4/12/2024 | Price change | $279,900-3.4% |
Source: | ||
| 4/9/2024 | Listed for sale | $289,900+102.9% |
Source: | ||
| 6/11/2009 | Sold | $142,900 |
Source: | ||
Public tax history
| Year | Property taxes | Tax assessment |
|---|---|---|
| 2024 | -- | $279,700 +4.2% |
| 2023 | -- | $268,300 +6% |
| 2022 | $2,385 +9.6% | $253,100 +18.8% |
Find assessor info on the county website
Neighborhood: Lincoln Village
Nearby schools
GreatSchools rating
- 7/10Lincoln Elementary SchoolGrades: K-5Distance: 0.7 mi
- 4/10Shawnee Middle SchoolGrades: 6-8Distance: 0.8 mi
- 3/10Northrop High SchoolGrades: 9-12Distance: 0.9 mi
Schools provided by the listing agent
- Elementary: Lincoln
- Middle: Shawnee
- High: Northrop
- District: Fort Wayne Community
Source: IRMLS. This data may not be complete. We recommend contacting the local school district to confirm school assignments for this home.
Get pre-qualified for a loan
At Zillow Home Loans, we can pre-qualify you in as little as 5 minutes with no impact to your credit score.An equal housing lender. NMLS #10287.
Sell for more on Zillow
Get a Zillow Showcase℠ listing at no additional cost and you could sell for .
$302,700
2% more+$6,054
With Zillow Showcase(estimated)$308,754

