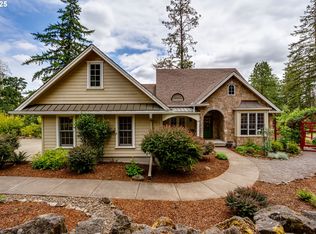Sold
$1,125,000
85296 Ridgetop Dr, Eugene, OR 97405
4beds
4,312sqft
Residential, Single Family Residence
Built in 1983
5 Acres Lot
$-- Zestimate®
$261/sqft
$4,550 Estimated rent
Home value
Not available
Estimated sales range
Not available
$4,550/mo
Zestimate® history
Loading...
Owner options
Explore your selling options
What's special
Feel like you are on top of the world when you walk into this custom home, situated on over 5 acres, that takes advantage of Cascade Range views and located down a private driveway minutes from town. Inside you will find the perfect blend of open concept living with a Northwest feel. Featuring 4 spacious bedrooms and 3.5 bathrooms, this home boasts wood floors, vaulted ceilings, built-ins, and large windows to bring the outside in with expansive mountain views from the multiple decks and backyard. An oversized detached 2-car garage includes a half bathroom and full room above with a deck ideal for an office, studio or workout room. A second detached garage offers space for a workshop, storage or wine room - the possibilities are endless. Enjoy the stunning yard with flower gardens, Koi pond with waterfall, grapevines, custom chicken coop, fruit trees, vegetable garden, as well as large raised garden beds with a cedar green house. This home does not have an HOA and has its own private well. You need to see this home in person to appreciate all it has to offer!
Zillow last checked: 8 hours ago
Listing updated: July 16, 2024 at 10:14am
Listed by:
Jon Burke 541-968-0423,
Triple Oaks Realty LLC
Bought with:
Kaci Spoor, 201235692
John L. Scott Eugene
Source: RMLS (OR),MLS#: 24204349
Facts & features
Interior
Bedrooms & bathrooms
- Bedrooms: 4
- Bathrooms: 4
- Full bathrooms: 3
- Partial bathrooms: 1
- Main level bathrooms: 1
Primary bedroom
- Features: Builtin Features, Bamboo Floor, Double Closet, Ensuite, Jetted Tub, Vaulted Ceiling, Walkin Shower
- Level: Upper
Bedroom 2
- Features: Skylight, Closet, Wallto Wall Carpet
- Level: Main
- Area: 264
- Dimensions: 22 x 12
Bedroom 3
- Features: Skylight, Double Closet, Wallto Wall Carpet
- Level: Main
- Area: 264
- Dimensions: 22 x 12
Bedroom 4
- Level: Lower
Dining room
- Features: Exterior Entry, Hardwood Floors, Vaulted Ceiling
- Level: Main
- Area: 126
- Dimensions: 9 x 14
Family room
- Features: Hardwood Floors, Vaulted Ceiling
- Level: Main
- Area: 228
- Dimensions: 19 x 12
Kitchen
- Features: Disposal, Hardwood Floors, Pantry, Trash Compactor, Free Standing Range, Free Standing Refrigerator, Vaulted Ceiling
- Level: Main
- Area: 336
- Width: 14
Heating
- Forced Air
Cooling
- Central Air
Appliances
- Included: Dishwasher, Disposal, Free-Standing Gas Range, Stainless Steel Appliance(s), Trash Compactor, Free-Standing Range, Free-Standing Refrigerator, Electric Water Heater
- Laundry: Laundry Room
Features
- Floor 3rd, Ceiling Fan(s), Vaulted Ceiling(s), Closet, Double Closet, Pantry, Built-in Features, Walkin Shower
- Flooring: Bamboo, Wall to Wall Carpet, Wood, Hardwood
- Windows: Skylight(s)
- Basement: Finished
- Number of fireplaces: 2
- Fireplace features: Propane, Wood Burning
Interior area
- Total structure area: 4,312
- Total interior livable area: 4,312 sqft
Property
Parking
- Total spaces: 4
- Parking features: Driveway, RV Access/Parking, Detached, Extra Deep Garage, Garage Partially Converted to Living Space
- Garage spaces: 4
- Has uncovered spaces: Yes
Features
- Levels: Tri Level
- Stories: 3
- Patio & porch: Deck, Patio
- Exterior features: Garden, Water Feature, Yard, Exterior Entry
- Has spa: Yes
- Spa features: Bath
- Has view: Yes
- View description: Mountain(s), Trees/Woods
Lot
- Size: 5 Acres
- Features: Gentle Sloping, Level, Private, Trees, Acres 5 to 7
Details
- Parcel number: 1405313
- Zoning: RR5
Construction
Type & style
- Home type: SingleFamily
- Architectural style: Custom Style
- Property subtype: Residential, Single Family Residence
Materials
- Wood Siding
- Foundation: Concrete Perimeter, Stem Wall
- Roof: Composition
Condition
- Resale
- New construction: No
- Year built: 1983
Utilities & green energy
- Gas: Propane
- Sewer: Septic Tank
- Water: Well
Community & neighborhood
Location
- Region: Eugene
Other
Other facts
- Listing terms: Cash,Conventional
- Road surface type: Paved
Price history
| Date | Event | Price |
|---|---|---|
| 7/16/2024 | Sold | $1,125,000-5.9%$261/sqft |
Source: | ||
| 7/14/2024 | Pending sale | $1,195,000$277/sqft |
Source: | ||
Public tax history
| Year | Property taxes | Tax assessment |
|---|---|---|
| 2025 | $10,604 +39.4% | $734,451 +3% |
| 2024 | $7,609 -9.4% | $713,060 +3% |
| 2023 | $8,397 +4.2% | $692,292 +3% |
Find assessor info on the county website
Neighborhood: 97405
Nearby schools
GreatSchools rating
- 7/10Creslane Elementary SchoolGrades: K-5Distance: 4.1 mi
- 8/10Creswell Middle SchoolGrades: 6-8Distance: 4.3 mi
- 7/10Creswell High SchoolGrades: 9-12Distance: 3.8 mi
Schools provided by the listing agent
- Elementary: Creslane
- Middle: Creswell
- High: Creswell
Source: RMLS (OR). This data may not be complete. We recommend contacting the local school district to confirm school assignments for this home.
Get pre-qualified for a loan
At Zillow Home Loans, we can pre-qualify you in as little as 5 minutes with no impact to your credit score.An equal housing lender. NMLS #10287.
