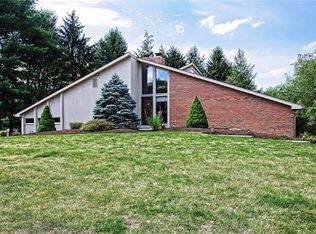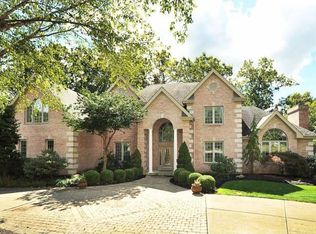Sold for $435,000
$435,000
853 Ashley Rd, Gibsonia, PA 15044
2beds
1,576sqft
Single Family Residence
Built in 2023
0.34 Acres Lot
$429,500 Zestimate®
$276/sqft
$2,768 Estimated rent
Home value
$429,500
$408,000 - $451,000
$2,768/mo
Zestimate® history
Loading...
Owner options
Explore your selling options
What's special
Great opportunity to own The Beautiful Grand Cayman Model Home never been lived in and once in there, you won't want to leave. The open-concept airy, fresh space combines the kitchen, dining area and great room to create a casual comfortable flow. Gorgeous finishes throughout. Extra pot lights and pretty Quartz countertops are accented with white subway tile that has a unique texture of a hand molded design. Island is 75”x37”. Huge Master walk-in closet 11'x6', ensuite bath w/ceramic shower & double vanity. Covered porch to enjoy outdoor living at its best. Den is set up as a sunny home office or can be converted to a third bedroom. The full basement is 40'x38' with rough-in for full bath and your ideas to make this space tailored for your needs and dreams. Garage has painted floor, 16 pot lights, 2 built-in USB ports and a mini split HVAC for heat in the winter and cooling in the summer! Perfect for extra entertaining year-round or a hobbyist. It has a bump out for extra storage.
Zillow last checked: 8 hours ago
Listing updated: September 15, 2025 at 10:41am
Listed by:
Diane Bureman 724-452-1100,
HOWARD HANNA REAL ESTATE SERVICES
Bought with:
Brian Gierl
COLDWELL BANKER REALTY
Source: WPMLS,MLS#: 1698854 Originating MLS: West Penn Multi-List
Originating MLS: West Penn Multi-List
Facts & features
Interior
Bedrooms & bathrooms
- Bedrooms: 2
- Bathrooms: 2
- Full bathrooms: 2
Primary bedroom
- Level: Main
- Dimensions: 15x12
Bedroom 2
- Level: Main
- Dimensions: 12x12
Bonus room
- Level: Main
- Dimensions: 9x12
Den
- Level: Main
- Dimensions: 13x11
Dining room
- Level: Main
- Dimensions: 12x10
Entry foyer
- Level: Main
- Dimensions: 13x7
Kitchen
- Level: Main
- Dimensions: 14x12
Laundry
- Level: Main
- Dimensions: 9x6
Living room
- Level: Main
- Dimensions: 17x15
Heating
- Forced Air, Gas
Cooling
- Central Air
Appliances
- Included: Some Gas Appliances, Dishwasher, Disposal, Microwave, Refrigerator, Stove
Features
- Kitchen Island, Pantry, Window Treatments
- Flooring: Carpet, Ceramic Tile, Vinyl
- Windows: Window Treatments
- Basement: Unfinished,Walk-Up Access
Interior area
- Total structure area: 1,576
- Total interior livable area: 1,576 sqft
Property
Parking
- Total spaces: 2
- Parking features: Attached, Garage, Garage Door Opener
- Has attached garage: Yes
Features
- Levels: One
- Stories: 1
- Pool features: None
Lot
- Size: 0.34 Acres
- Dimensions: 0.3444
Details
- Parcel number: 1510D00210000000
Construction
Type & style
- Home type: SingleFamily
- Architectural style: Colonial,Ranch
- Property subtype: Single Family Residence
Materials
- Stone, Vinyl Siding
- Roof: Composition
Condition
- Resale
- Year built: 2023
Utilities & green energy
- Sewer: Public Sewer
- Water: Public
Community & neighborhood
Security
- Security features: Security System
Location
- Region: Gibsonia
- Subdivision: Oakwood Heights
HOA & financial
HOA
- Has HOA: Yes
- HOA fee: $150 monthly
Price history
| Date | Event | Price |
|---|---|---|
| 9/15/2025 | Sold | $435,000-0.9%$276/sqft |
Source: | ||
| 9/7/2025 | Pending sale | $439,000$279/sqft |
Source: | ||
| 8/3/2025 | Contingent | $439,000$279/sqft |
Source: | ||
| 7/20/2025 | Listed for sale | $439,000$279/sqft |
Source: | ||
| 7/10/2025 | Contingent | $439,000$279/sqft |
Source: | ||
Public tax history
| Year | Property taxes | Tax assessment |
|---|---|---|
| 2025 | $6,985 +10.3% | $208,800 |
| 2024 | $6,331 +78641.4% | $208,800 +12182.4% |
| 2023 | $8 | $1,700 |
Find assessor info on the county website
Neighborhood: 15044
Nearby schools
GreatSchools rating
- 8/10Hance El SchoolGrades: K-3Distance: 0.6 mi
- 8/10Pine-Richland Middle SchoolGrades: 7-8Distance: 3.7 mi
- 10/10Pine-Richland High SchoolGrades: 9-12Distance: 3.8 mi
Schools provided by the listing agent
- District: Deer Lakes
Source: WPMLS. This data may not be complete. We recommend contacting the local school district to confirm school assignments for this home.

Get pre-qualified for a loan
At Zillow Home Loans, we can pre-qualify you in as little as 5 minutes with no impact to your credit score.An equal housing lender. NMLS #10287.

