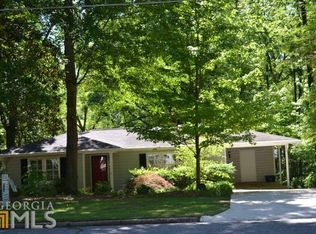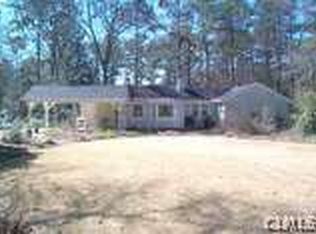Five Points' Finest! This 3 bed, 3 bath brick ranch offers a full basement, updated kitchen and additional family room surrounded by windows with an incredible view of the backyard. Come relax out back with the sounds of the creek or entertain on the brick patio around the BBQ and firepit areas. The beautifully landscaped backyard offers multiple areas to gather and enjoy the outdoors. Highlights of this home include: hardwood flooring, fresh paint, separate dining area, formal living room with shelving, stainless steel appliances, and an over-sized laundry room.
This property is off market, which means it's not currently listed for sale or rent on Zillow. This may be different from what's available on other websites or public sources.

