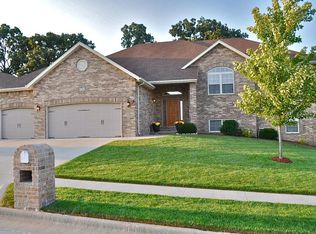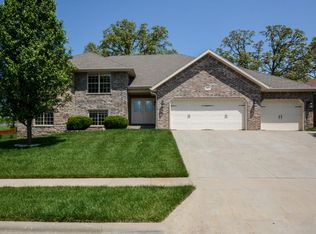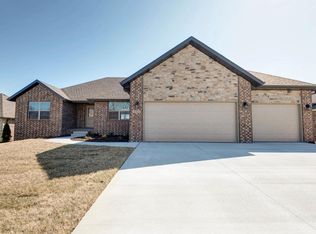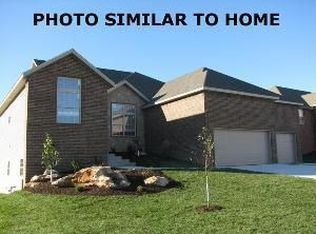Closed
Price Unknown
853 E Country Ridge Street, Nixa, MO 65714
6beds
4,936sqft
Single Family Residence
Built in 2007
0.27 Acres Lot
$592,400 Zestimate®
$--/sqft
$4,314 Estimated rent
Home value
$592,400
$539,000 - $652,000
$4,314/mo
Zestimate® history
Loading...
Owner options
Explore your selling options
What's special
Stunning Luxury home in the desirable 14 Park Place subdivision! This 6-bedroom,5-bath home offers incredible space and high-end finishes throughout. A must see in person to appreciate! The chef's kitchen boasts luxury design, premium appliances and an open layout perfect for entertaining. Kitchen and refrigerator have water filtration system too! Cozy up by the gas fireplace or head to the finished basement with its own full kitchen & washer/dryer hookup-ideal for multi-generational living or guests. Outside, enjoy peaceful views of the open field, a natural gas hookup for your grill, and a brand new roof for peace of mind. With a 3-car garage and thoughtful updates throughout, this home checks every box!
Zillow last checked: 8 hours ago
Listing updated: October 27, 2025 at 11:55am
Listed by:
Melinda A Hayes 417-724-2300,
Murney Associates - Nixa
Bought with:
EA Group, 2002022133
Keller Williams
Source: SOMOMLS,MLS#: 60301463
Facts & features
Interior
Bedrooms & bathrooms
- Bedrooms: 6
- Bathrooms: 5
- Full bathrooms: 4
- 1/2 bathrooms: 1
Heating
- Forced Air, Central, Fireplace(s), Natural Gas
Cooling
- Central Air, Ceiling Fan(s)
Appliances
- Included: Dishwasher, Gas Water Heater, Built-In Electric Oven, Convection Oven, Exhaust Fan, Microwave, Water Softener Owned, Refrigerator, Disposal
- Laundry: Main Level, W/D Hookup
Features
- Cathedral Ceiling(s), In-Law Floorplan, Internet - Cable, Soaking Tub, Granite Counters, Beamed Ceilings, Raised or Tiered Entry, Walk-In Closet(s), Walk-in Shower, High Speed Internet
- Flooring: Carpet, Tile, Hardwood
- Windows: Tilt-In Windows, Double Pane Windows, Blinds
- Basement: Concrete,Finished,Walk-Out Access,Full
- Attic: Pull Down Stairs
- Has fireplace: Yes
- Fireplace features: Living Room, Gas
Interior area
- Total structure area: 4,936
- Total interior livable area: 4,936 sqft
- Finished area above ground: 2,468
- Finished area below ground: 2,468
Property
Parking
- Total spaces: 3
- Parking features: Driveway, Garage Faces Front
- Attached garage spaces: 3
- Has uncovered spaces: Yes
Features
- Levels: One
- Stories: 1
- Patio & porch: Patio, Covered, Side Porch
- Exterior features: Rain Gutters
- Fencing: Privacy,Full,Wood
Lot
- Size: 0.27 Acres
- Dimensions: 90 x 130
- Features: Sprinklers In Front, Cul-De-Sac, Sprinklers In Rear, Paved
Details
- Parcel number: 110418002003026000
Construction
Type & style
- Home type: SingleFamily
- Architectural style: Traditional,Split Foyer
- Property subtype: Single Family Residence
Materials
- Cultured Stone, Brick
- Foundation: Poured Concrete
- Roof: Composition,Shingle
Condition
- Year built: 2007
Utilities & green energy
- Sewer: Public Sewer
- Water: Public
- Utilities for property: Cable Available
Community & neighborhood
Security
- Security features: Smoke Detector(s)
Location
- Region: Nixa
- Subdivision: 14 Park Place
HOA & financial
HOA
- HOA fee: $350 annually
Other
Other facts
- Listing terms: Cash,Conventional
Price history
| Date | Event | Price |
|---|---|---|
| 10/24/2025 | Sold | -- |
Source: | ||
| 9/21/2025 | Pending sale | $595,000$121/sqft |
Source: | ||
| 9/12/2025 | Price change | $595,000-0.8%$121/sqft |
Source: | ||
| 8/22/2025 | Price change | $600,000-3.2%$122/sqft |
Source: | ||
| 8/11/2025 | Price change | $620,000-6.1%$126/sqft |
Source: | ||
Public tax history
| Year | Property taxes | Tax assessment |
|---|---|---|
| 2025 | $3,972 +6.3% | $64,130 +7% |
| 2024 | $3,736 | $59,950 |
| 2023 | $3,736 +1.6% | $59,950 +1.8% |
Find assessor info on the county website
Neighborhood: 65714
Nearby schools
GreatSchools rating
- 9/10Century Elementary SchoolGrades: K-4Distance: 0.2 mi
- 6/10Nixa Junior High SchoolGrades: 7-8Distance: 0.9 mi
- 10/10Nixa High SchoolGrades: 9-12Distance: 2.7 mi
Schools provided by the listing agent
- Elementary: NX Century/Summit
- Middle: Nixa
- High: Nixa
Source: SOMOMLS. This data may not be complete. We recommend contacting the local school district to confirm school assignments for this home.



