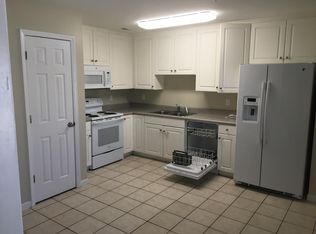Sold for $300,000
$300,000
853 N Raleigh St, Angier, NC 27501
4beds
2,313sqft
Single Family Residence, Residential
Built in 1945
0.76 Acres Lot
$336,500 Zestimate®
$130/sqft
$1,839 Estimated rent
Home value
$336,500
$313,000 - $360,000
$1,839/mo
Zestimate® history
Loading...
Owner options
Explore your selling options
What's special
BACK ON THE MARKET (fraudulent investor) This property presents a great investment opportunity or an ideal residence for a family in need of space for elderly parents. Nestled close to downtown Angier and brimming with commercial potential for the future, this impressive brick home sits on a .76 acre wooded lot and offers a workshop ready garage w/ double sink & cabinets. Enter through the front porch, where you step into an expansive living area that flows effortlessly into a spacious eat-in kitchen. With a separate dining room with bookshelves, stainless steel appliances, and an oversized double sink, this home is designed for those who appreciate both functionality and style. The main level boasts 2 generously sized bedrooms, each accompanied by a full bath & large walk-in-closet. There's an additional full bath downstairs for any guests. Ascend the stairs to discover a large bedroom upstairs, complemented with a bonus room. This home is move-in ready, featuring gray woodgrain laminate flooring, freshly carpeted bedrooms, new ceiling light fixtures and double-pane insulated windows for energy efficiency. The large laundry room is a homeowner's dream complete with a double sink, cabinets and ironing closet. The backyard is a true outdoor oasis with a huge deck, built-in seating, a fire pit, a large shed, & fruit trees (pear & pecan) and blueberries/blackberries. FHA Appraisal approved.
Zillow last checked: 8 hours ago
Listing updated: October 27, 2025 at 11:34pm
Listed by:
Scott Barbour 919-614-2314,
Robbins and Associates Realty
Bought with:
Hannah Brackley Smith, 346151
Johnson Properties Realtors
Source: Doorify MLS,MLS#: 2530661
Facts & features
Interior
Bedrooms & bathrooms
- Bedrooms: 4
- Bathrooms: 3
- Full bathrooms: 3
Heating
- Forced Air, Gas Pack, Propane
Cooling
- Central Air, Electric, Wall Unit(s)
Appliances
- Included: Dishwasher, Dryer, Electric Range, Electric Water Heater, Range Hood, Self Cleaning Oven, Washer
- Laundry: Laundry Room, Main Level
Features
- Bathtub/Shower Combination, Bookcases, Double Vanity, Eat-in Kitchen, In-Law Floorplan, Master Downstairs, Storage, Walk-In Closet(s)
- Flooring: Carpet, Laminate, Vinyl
- Doors: Storm Door(s)
- Windows: Blinds, Insulated Windows
- Basement: Crawl Space, Unheated
- Has fireplace: No
Interior area
- Total structure area: 2,313
- Total interior livable area: 2,313 sqft
- Finished area above ground: 2,313
- Finished area below ground: 0
Property
Parking
- Total spaces: 8
- Parking features: Circular Driveway, Concrete, Driveway, Garage, Garage Door Opener, Garage Faces Front, Workshop in Garage
- Attached garage spaces: 2
- Uncovered spaces: 6
Features
- Levels: One and One Half
- Stories: 1
- Patio & porch: Covered, Deck, Porch
- Exterior features: Rain Gutters
- Has view: Yes
Lot
- Size: 0.76 Acres
- Dimensions: 143 x 251 x 150 x 158 x 256
- Features: Garden, Hardwood Trees, Wooded
Details
- Parcel number: 040674 0160
- Special conditions: Standard
Construction
Type & style
- Home type: SingleFamily
- Architectural style: Traditional
- Property subtype: Single Family Residence, Residential
Materials
- Brick
- Foundation: Brick/Mortar
Condition
- New construction: No
- Year built: 1945
Utilities & green energy
- Sewer: Public Sewer
- Water: Public
- Utilities for property: Cable Available
Community & neighborhood
Location
- Region: Angier
- Subdivision: Not in a Subdivision
Price history
| Date | Event | Price |
|---|---|---|
| 3/21/2024 | Sold | $300,000-10.4%$130/sqft |
Source: | ||
| 3/5/2024 | Pending sale | $335,000$145/sqft |
Source: | ||
| 2/13/2024 | Price change | $335,000-2.9%$145/sqft |
Source: | ||
| 10/21/2023 | Pending sale | $345,000$149/sqft |
Source: | ||
| 10/18/2023 | Price change | $345,000-2.8%$149/sqft |
Source: | ||
Public tax history
| Year | Property taxes | Tax assessment |
|---|---|---|
| 2025 | $2,730 | $226,885 |
| 2024 | $2,730 +0.8% | $226,885 |
| 2023 | $2,708 | $226,885 |
Find assessor info on the county website
Neighborhood: 27501
Nearby schools
GreatSchools rating
- 2/10Angier ElementaryGrades: PK,3-5Distance: 1.2 mi
- 2/10Harnett Central MiddleGrades: 6-8Distance: 4.7 mi
- 3/10Harnett Central HighGrades: 9-12Distance: 4.4 mi
Schools provided by the listing agent
- Elementary: Harnett - Angier
- Middle: Harnett - West Harnett
- High: Harnett - West Harnett
Source: Doorify MLS. This data may not be complete. We recommend contacting the local school district to confirm school assignments for this home.
Get a cash offer in 3 minutes
Find out how much your home could sell for in as little as 3 minutes with a no-obligation cash offer.
Estimated market value$336,500
Get a cash offer in 3 minutes
Find out how much your home could sell for in as little as 3 minutes with a no-obligation cash offer.
Estimated market value
$336,500
