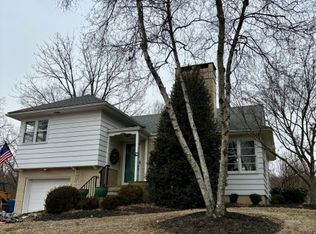Closed
Street View
$825,000
853 Norton Church Rd, Bethlehem Twp., NJ 08827
4beds
4baths
--sqft
Single Family Residence
Built in 1992
9.44 Acres Lot
$832,300 Zestimate®
$--/sqft
$4,431 Estimated rent
Home value
$832,300
$766,000 - $899,000
$4,431/mo
Zestimate® history
Loading...
Owner options
Explore your selling options
What's special
Zillow last checked: 8 hours ago
Listing updated: December 22, 2025 at 10:21am
Listed by:
Virginia Bukowski 908-735-8080,
Coldwell Banker Realty
Bought with:
Jason Eckert
Exp Realty, LLC
Source: GSMLS,MLS#: 3978127
Facts & features
Price history
| Date | Event | Price |
|---|---|---|
| 12/19/2025 | Sold | $825,000-4.6% |
Source: | ||
| 10/27/2025 | Pending sale | $865,000 |
Source: | ||
| 10/2/2025 | Price change | $865,000-1.7% |
Source: | ||
| 9/18/2025 | Price change | $879,900-2.1% |
Source: | ||
| 8/2/2025 | Listed for sale | $899,000+110.3% |
Source: | ||
Public tax history
| Year | Property taxes | Tax assessment |
|---|---|---|
| 2025 | $24,035 +36.1% | $737,500 +36.1% |
| 2024 | $17,661 +3.9% | $541,900 |
| 2023 | $16,994 +3.8% | $541,900 |
Find assessor info on the county website
Neighborhood: 08827
Nearby schools
GreatSchools rating
- 3/10Thomas B Conley Elementary SchoolGrades: PK-5Distance: 1.7 mi
- 5/10Ethel Hoppock Elementary SchoolGrades: 6-8Distance: 2.6 mi
- 8/10North Hunterdon Reg High SchoolGrades: 9-12Distance: 5.6 mi
Get a cash offer in 3 minutes
Find out how much your home could sell for in as little as 3 minutes with a no-obligation cash offer.
Estimated market value$832,300
Get a cash offer in 3 minutes
Find out how much your home could sell for in as little as 3 minutes with a no-obligation cash offer.
Estimated market value
$832,300
