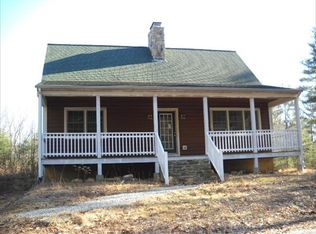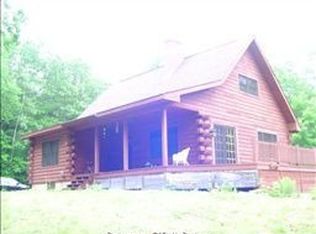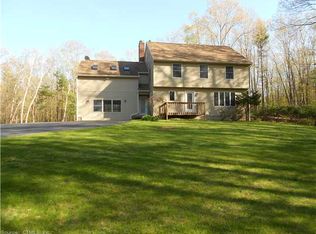Sold for $412,050
$412,050
853 Pole Bridge Road, Woodstock, CT 06281
3beds
1,803sqft
Single Family Residence
Built in 1982
10 Acres Lot
$488,800 Zestimate®
$229/sqft
$2,397 Estimated rent
Home value
$488,800
$450,000 - $533,000
$2,397/mo
Zestimate® history
Loading...
Owner options
Explore your selling options
What's special
Escape to your own private country retreat on 10 peaceful acres in Northern Woodstock. Tucked away on a quiet private road near the MA line with easy access to I-84 & I-90, this classic Saltbox-style home by early Woodstock Builders Assoc. blends charm with seclusion. Surrounded by mature woods, stone walls, and wildlife, enjoy year-round natural beauty-from spring blooms to fiery fall foliage. The cedar clapboard exterior suits the rustic setting. Inside, the country kitchen offers ample counter space, a large pantry, new dishwasher, and propane range-opening to a sunlit dining area with views of the land. Cozy living room with propane stove enhances the warm country vibe. A 1991 addition adds flexible space for an office or guest room, with walkout to a screened porch where you can sip morning coffee while listening to birdsong. Upstairs, the spacious primary bedroom includes double closets, built-ins, new window, and ceiling fan. Two more bedrooms and a full bath with tub/shower complete the second floor, all bedrooms have hardwood floors. Radiant electric ceiling infrared heat plus propane stove. Roof approx. 15 years, new well pump. Washer & dryer in basement convey. Selling AS IS. A peaceful escape in every season.
Zillow last checked: 8 hours ago
Listing updated: August 07, 2025 at 09:44am
Listed by:
Mary R. Collins 860-336-6677,
Berkshire Hathaway NE Prop. 860-928-1995
Bought with:
Elissa Comeau, RES.0824925
Lamacchia Realty
Source: Smart MLS,MLS#: 24108612
Facts & features
Interior
Bedrooms & bathrooms
- Bedrooms: 3
- Bathrooms: 2
- Full bathrooms: 1
- 1/2 bathrooms: 1
Primary bedroom
- Features: Bookcases, Built-in Features, Ceiling Fan(s), Hardwood Floor
- Level: Upper
- Area: 244.62 Square Feet
- Dimensions: 16.2 x 15.1
Bedroom
- Features: Hardwood Floor
- Level: Upper
- Area: 157.04 Square Feet
- Dimensions: 10.4 x 15.1
Bedroom
- Features: Hardwood Floor
- Level: Upper
- Area: 175.38 Square Feet
- Dimensions: 15.8 x 11.1
Bathroom
- Level: Main
Bathroom
- Features: Tub w/Shower
- Level: Upper
Dining room
- Features: Beamed Ceilings, Wide Board Floor
- Level: Main
- Area: 186.56 Square Feet
- Dimensions: 10.6 x 17.6
Kitchen
- Features: Beamed Ceilings, Pantry, Wide Board Floor
- Level: Main
- Area: 176.54 Square Feet
- Dimensions: 9.7 x 18.2
Living room
- Features: Ceiling Fan(s), Gas Log Fireplace, Sliders, Wide Board Floor
- Level: Main
- Area: 291.25 Square Feet
- Dimensions: 12.5 x 23.3
Office
- Features: Hardwood Floor
- Level: Main
- Area: 208.24 Square Feet
- Dimensions: 15.2 x 13.7
Sun room
- Features: Wall/Wall Carpet
- Level: Main
- Area: 261.67 Square Feet
- Dimensions: 19.1 x 13.7
Heating
- Radiant, Other, Electric, Propane
Cooling
- Ceiling Fan(s), Window Unit(s)
Appliances
- Included: Oven/Range, Refrigerator, Dishwasher, Washer, Dryer, Electric Water Heater, Water Heater
- Laundry: Lower Level
Features
- Basement: Full
- Attic: Pull Down Stairs
- Has fireplace: No
Interior area
- Total structure area: 1,803
- Total interior livable area: 1,803 sqft
- Finished area above ground: 1,803
Property
Parking
- Total spaces: 8
- Parking features: None, Off Street, Driveway, Private, Gravel
- Has uncovered spaces: Yes
Features
- Patio & porch: Deck
Lot
- Size: 10 Acres
- Features: Few Trees
Details
- Parcel number: 1738320
- Zoning: 0
Construction
Type & style
- Home type: SingleFamily
- Architectural style: Contemporary
- Property subtype: Single Family Residence
Materials
- Shingle Siding
- Foundation: Concrete Perimeter
- Roof: Asphalt
Condition
- New construction: No
- Year built: 1982
Utilities & green energy
- Sewer: Septic Tank
- Water: Well
- Utilities for property: Cable Available
Community & neighborhood
Location
- Region: Woodstock
- Subdivision: North Woodstock
Price history
| Date | Event | Price |
|---|---|---|
| 8/7/2025 | Sold | $412,050+3%$229/sqft |
Source: | ||
| 8/1/2025 | Pending sale | $400,000$222/sqft |
Source: | ||
| 7/14/2025 | Contingent | $400,000$222/sqft |
Source: | ||
| 7/12/2025 | Listed for sale | $400,000$222/sqft |
Source: | ||
Public tax history
| Year | Property taxes | Tax assessment |
|---|---|---|
| 2025 | $4,342 +6% | $177,870 |
| 2024 | $4,098 +2.8% | $177,870 |
| 2023 | $3,986 +7.5% | $177,870 |
Find assessor info on the county website
Neighborhood: 06281
Nearby schools
GreatSchools rating
- 7/10Woodstock Elementary SchoolGrades: PK-4Distance: 7.6 mi
- 5/10Woodstock Middle SchoolGrades: 5-8Distance: 8.8 mi
Schools provided by the listing agent
- Elementary: Woodstock
- High: Woodstock Academy
Source: Smart MLS. This data may not be complete. We recommend contacting the local school district to confirm school assignments for this home.
Get pre-qualified for a loan
At Zillow Home Loans, we can pre-qualify you in as little as 5 minutes with no impact to your credit score.An equal housing lender. NMLS #10287.
Sell with ease on Zillow
Get a Zillow Showcase℠ listing at no additional cost and you could sell for —faster.
$488,800
2% more+$9,776
With Zillow Showcase(estimated)$498,576


