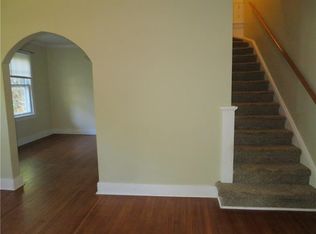Sold for $426,500 on 09/05/25
$426,500
853 W Ingomar Rd, Pittsburgh, PA 15237
3beds
2,574sqft
Single Family Residence
Built in 1935
0.66 Acres Lot
$404,900 Zestimate®
$166/sqft
$2,970 Estimated rent
Home value
$404,900
$385,000 - $425,000
$2,970/mo
Zestimate® history
Loading...
Owner options
Explore your selling options
What's special
Perfect combination of amazing Kit/bathroom updates located in the heart of Ingomar & NA School district! The sellers installed this stunning kitchen w/ quartz countertops, soft close cabinetry, & brick backsplash to keep with the age appropriate theme; Butler's pantry leads to the right sized dining room & features floating shelves & perfect storage space; check out the shiplap ceiling & spice cabinet as well! Deceptively large with bonus great room on 1st fl w/ vaulted ceiling & wall of windows that overlooks the private sprawling yard that is over .5 acre. First floor office, hardwoods that flow throughout entry, DR, LR and the rest with LVP; Upstairs the owners suite has a fireplace feature, wall sconces, two closets, & hardwoods throughout upstairs; complete full bath renovation w/ porcelin tile heated floors, tiled-in shower w/ bench seat, sparkling fixtures; 2nd BR very spacious w/ dual closets; laundry chute; huge basement, tons of storage; Minutes from North Park & shops, wow!
Zillow last checked: 8 hours ago
Listing updated: September 05, 2025 at 03:39pm
Listed by:
Ned Bruns 724-933-6300,
RE/MAX SELECT REALTY
Bought with:
Lisa Wilson, RS305777
ACHIEVE REALTY, INC.
Source: WPMLS,MLS#: 1717288 Originating MLS: West Penn Multi-List
Originating MLS: West Penn Multi-List
Facts & features
Interior
Bedrooms & bathrooms
- Bedrooms: 3
- Bathrooms: 3
- Full bathrooms: 2
- 1/2 bathrooms: 1
Primary bedroom
- Level: Upper
- Dimensions: 19x12
Bedroom 2
- Level: Upper
- Dimensions: 18x14
Bedroom 3
- Level: Upper
- Dimensions: 9x9
Bonus room
- Level: Lower
- Dimensions: 10x08
Bonus room
- Level: Main
- Dimensions: 8x6
Den
- Level: Main
- Dimensions: 11x07
Dining room
- Level: Main
- Dimensions: 14x12
Entry foyer
- Level: Main
- Dimensions: 10x06
Family room
- Level: Main
- Dimensions: 19x12
Game room
- Level: Lower
- Dimensions: 16x12
Kitchen
- Level: Main
- Dimensions: 13x09
Laundry
- Level: Lower
- Dimensions: 16x14
Living room
- Level: Main
- Dimensions: 21x12
Heating
- Gas, Hot Water
Cooling
- Central Air, Wall Unit(s)
Appliances
- Included: Some Electric Appliances, Cooktop, Dryer, Dishwasher, Disposal, Refrigerator, Stove, Washer
Features
- Flooring: Hardwood, Other, Vinyl
- Basement: Full,Interior Entry
- Number of fireplaces: 1
- Fireplace features: Gas, Family/Living/Great Room
Interior area
- Total structure area: 2,574
- Total interior livable area: 2,574 sqft
Property
Parking
- Total spaces: 2
- Parking features: Detached, Garage, Garage Door Opener
- Has garage: Yes
Features
- Levels: Two
- Stories: 2
- Pool features: None
Lot
- Size: 0.66 Acres
- Dimensions: 109 x 306 x 111 x 285' m/l
Details
- Parcel number: 0943K00047000000
Construction
Type & style
- Home type: SingleFamily
- Architectural style: Dutch Colonial,Two Story
- Property subtype: Single Family Residence
Materials
- Brick, Frame
- Roof: Asphalt
Condition
- Resale
- Year built: 1935
Utilities & green energy
- Sewer: Public Sewer
- Water: Public
Community & neighborhood
Community
- Community features: Public Transportation
Location
- Region: Pittsburgh
Price history
| Date | Event | Price |
|---|---|---|
| 9/5/2025 | Sold | $426,500+6.6%$166/sqft |
Source: | ||
| 9/5/2025 | Pending sale | $400,000$155/sqft |
Source: | ||
| 8/27/2025 | Contingent | $400,000$155/sqft |
Source: | ||
| 8/21/2025 | Listed for sale | $400,000+61.3%$155/sqft |
Source: | ||
| 8/9/2017 | Sold | $248,000-6.4%$96/sqft |
Source: | ||
Public tax history
| Year | Property taxes | Tax assessment |
|---|---|---|
| 2025 | $4,618 +6.1% | $169,300 |
| 2024 | $4,352 +443.5% | $169,300 |
| 2023 | $801 | $169,300 |
Find assessor info on the county website
Neighborhood: 15237
Nearby schools
GreatSchools rating
- 7/10Ingomar El SchoolGrades: K-5Distance: 0.3 mi
- 5/10Ingomar Middle SchoolGrades: 6-8Distance: 0.7 mi
- 9/10North Allegheny Senior High SchoolGrades: 9-12Distance: 1.5 mi
Schools provided by the listing agent
- District: North Allegheny
Source: WPMLS. This data may not be complete. We recommend contacting the local school district to confirm school assignments for this home.

Get pre-qualified for a loan
At Zillow Home Loans, we can pre-qualify you in as little as 5 minutes with no impact to your credit score.An equal housing lender. NMLS #10287.
