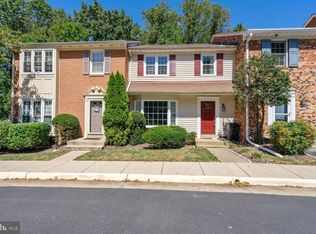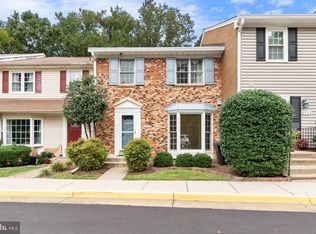Sold for $804,900
$804,900
8530 Raglan Rd, Vienna, VA 22182
4beds
2,300sqft
Townhouse
Built in 1982
2,240 Square Feet Lot
$804,600 Zestimate®
$350/sqft
$3,992 Estimated rent
Home value
$804,600
$756,000 - $861,000
$3,992/mo
Zestimate® history
Loading...
Owner options
Explore your selling options
What's special
OPEN HOUSE: SUNDAY 6/22/25, 2:00 PM - 4:00 PM **** Wonderful 4-bedroom end unit townhouse near The Boro & Tysons! ** Fresh neutral paint throughout ** New luxury vinyl plank flooring on main & lower levels, stairwells and upper-level hallway ** New carpet in bedrooms ** New lighting throughout ** Most "Big Ticket" updates have been made! Roof: 2021, 50-gallon HWH: 2020, Heat Pump: 2021, Chimney: 2018 (liner, crown, cap, mortar), Windows: approx. 2010, Kitchen Faucet 2025, Electric Range: 2023, Refrigerator: 2022, Dishwasher, Microwave, Washing Machine: 2017 ** Entry hall with coat closet and half bathroom ** Large kitchen with stainless steel appliances, granite counters, big bay window, and space for a small table **Formal dining room with lovely wainscotting is separate but open to the large living room ** French door in living room opens to big deck overlooking trees and green space ** Skylight above stairs to upper level ** Primary bedroom with balcony ** Primary bathroom has double vanity, large shower, and linen closet ** The two additional bedrooms share full bathroom in hallway ** Lower level features the 3rd full bathroom, 4th bedroom with built-ins, laundry/utility room, extra under-stair storage ** Family room with natural light, wood burning fireplace, and sliding glass door to the patio and back yard ** Fully fenced, low maintenance back yard with patio and river stone ** Two reserved parking spaces plus tons of street parking available ** Fantastic location! About ½ mile to Greensboro Dr. Metro Station, Bus stop close by ** Easy access to 7, 123, Dulles Toll Rd, and 495 ** Only ½ mile to shopping, restaurants, and groceries at the Pike 7 Plaza ** Enjoy a movie and dinner out at The Boro, just across Route 7/Leesburg Pike ** Tyson’s Corner Center & Tyson’s Galleria, Town of Vienna & the W&OD Trail are all about 2 miles away ** Don’t miss this fantastic opportunity!
Zillow last checked: 8 hours ago
Listing updated: July 23, 2025 at 03:49am
Listed by:
Nancy Balchunas 571-259-6166,
Northern Virginia Residential Management & Sales,
Co-Listing Agent: Linn Payne 703-475-4663,
Northern Virginia Residential Management & Sales
Bought with:
Rong Ma, 0225088314
Libra Realty, LLC
Source: Bright MLS,MLS#: VAFX2245098
Facts & features
Interior
Bedrooms & bathrooms
- Bedrooms: 4
- Bathrooms: 4
- Full bathrooms: 3
- 1/2 bathrooms: 1
- Main level bathrooms: 1
Primary bedroom
- Features: Balcony Access, Flooring - Carpet, Attached Bathroom
- Level: Upper
- Area: 190 Square Feet
- Dimensions: 19 x 10
Bedroom 2
- Features: Flooring - Carpet
- Level: Upper
- Area: 150 Square Feet
- Dimensions: 10 x 15
Bedroom 3
- Features: Flooring - Carpet
- Level: Upper
- Area: 120 Square Feet
- Dimensions: 10 x 12
Bedroom 4
- Features: Built-in Features, Flooring - Carpet
- Level: Lower
- Area: 182 Square Feet
- Dimensions: 14 x 13
Primary bathroom
- Features: Bathroom - Stall Shower, Double Sink, Flooring - Ceramic Tile, Lighting - LED
- Level: Upper
Dining room
- Features: Flooring - Luxury Vinyl Plank, Chair Rail
- Level: Main
- Area: 210 Square Feet
- Dimensions: 21 x 10
Family room
- Features: Fireplace - Wood Burning, Flooring - Luxury Vinyl Plank, Lighting - LED
- Level: Lower
- Area: 273 Square Feet
- Dimensions: 21 x 13
Kitchen
- Features: Granite Counters, Flooring - Luxury Vinyl Plank, Eat-in Kitchen, Kitchen - Electric Cooking, Lighting - LED
- Level: Main
- Area: 156 Square Feet
- Dimensions: 13 x 12
Laundry
- Features: Flooring - Concrete
- Level: Lower
- Area: 112 Square Feet
- Dimensions: 14 x 8
Living room
- Features: Balcony Access, Flooring - Luxury Vinyl Plank
- Level: Main
Heating
- Heat Pump, Electric
Cooling
- Central Air, Electric
Appliances
- Included: Microwave, Dishwasher, Disposal, Dryer, Exhaust Fan, Oven/Range - Electric, Refrigerator, Washer, Water Heater, Electric Water Heater
- Laundry: Laundry Room
Features
- Dining Area, Kitchen - Table Space, Primary Bath(s), Upgraded Countertops, Bathroom - Stall Shower, Bathroom - Tub Shower, Formal/Separate Dining Room
- Windows: Skylight(s)
- Basement: Full,Rear Entrance,Walk-Out Access,Windows
- Number of fireplaces: 1
- Fireplace features: Mantel(s), Wood Burning, Screen
Interior area
- Total structure area: 2,390
- Total interior livable area: 2,300 sqft
- Finished area above ground: 1,598
- Finished area below ground: 702
Property
Parking
- Total spaces: 2
- Parking features: Assigned, Parking Lot
- Details: Assigned Parking, Assigned Space #: #6
Accessibility
- Accessibility features: None
Features
- Levels: Three
- Stories: 3
- Patio & porch: Deck
- Exterior features: Balcony
- Pool features: None
- Fencing: Back Yard,Wood
- Has view: Yes
- View description: Trees/Woods
Lot
- Size: 2,240 sqft
- Features: Backs to Trees
Details
- Additional structures: Above Grade, Below Grade
- Parcel number: 0293 19 0001A
- Zoning: 150
- Special conditions: Standard
Construction
Type & style
- Home type: Townhouse
- Architectural style: Traditional
- Property subtype: Townhouse
Materials
- Brick
- Foundation: Other
Condition
- New construction: No
- Year built: 1982
Utilities & green energy
- Sewer: Public Sewer
- Water: Public
Community & neighborhood
Location
- Region: Vienna
- Subdivision: Tysons Townes
HOA & financial
HOA
- Has HOA: Yes
- HOA fee: $384 quarterly
- Services included: Common Area Maintenance, Trash, Reserve Funds, Management, Maintenance Grounds, Snow Removal
- Association name: TYSONS TOWNES HOMEOWNERS ASSOCIATION, INC
Other
Other facts
- Listing agreement: Exclusive Right To Sell
- Ownership: Fee Simple
Price history
| Date | Event | Price |
|---|---|---|
| 8/4/2025 | Listing removed | $3,650$2/sqft |
Source: Zillow Rentals Report a problem | ||
| 7/24/2025 | Listed for rent | $3,650+37.7%$2/sqft |
Source: Zillow Rentals Report a problem | ||
| 7/22/2025 | Sold | $804,900$350/sqft |
Source: | ||
| 6/23/2025 | Pending sale | $804,900$350/sqft |
Source: | ||
| 6/21/2025 | Listed for sale | $804,900+48.5%$350/sqft |
Source: | ||
Public tax history
| Year | Property taxes | Tax assessment |
|---|---|---|
| 2025 | $8,951 +5.2% | $742,210 +5.4% |
| 2024 | $8,511 +5.9% | $704,230 +3.3% |
| 2023 | $8,034 -0.5% | $681,710 +0.7% |
Find assessor info on the county website
Neighborhood: 22182
Nearby schools
GreatSchools rating
- 8/10Westbriar Elementary SchoolGrades: PK-6Distance: 0.2 mi
- 7/10Kilmer Middle SchoolGrades: 7-8Distance: 1.5 mi
- 7/10Marshall High SchoolGrades: 9-12Distance: 1.9 mi
Schools provided by the listing agent
- Elementary: Westbriar
- Middle: Kilmer
- High: Marshall
- District: Fairfax County Public Schools
Source: Bright MLS. This data may not be complete. We recommend contacting the local school district to confirm school assignments for this home.
Get a cash offer in 3 minutes
Find out how much your home could sell for in as little as 3 minutes with a no-obligation cash offer.
Estimated market value
$804,600

