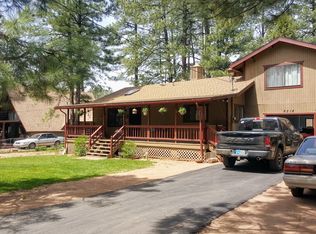Closed
$385,000
8530 W Elk Rd, Pine, AZ 85544
2beds
1,312sqft
Single Family Residence
Built in 1985
8,712 Square Feet Lot
$364,200 Zestimate®
$293/sqft
$2,108 Estimated rent
Home value
$364,200
$324,000 - $401,000
$2,108/mo
Zestimate® history
Loading...
Owner options
Explore your selling options
What's special
Escape to this cozy and stylish chalet cabins, nestled among tall pine trees for the ultimate peaceful retreat. With two spacious bedrooms and two full bathroom, it's perfect for a small family or a couple of friends. The open loft area offers extra space to relax or enjoy a good book. Step outside and enjoy the covered deck and patio in the back yard-ideal for morning coffee or evening sunsets surrounded by nature. Plus, the cabin comes with a 2-car garage, making parking and storing outdoor gear a breeze. Whether you're soaking the beauty of the tall pines or watching the wildlife, this cabin has everything you need to make lasting memories.
Most furniture and furnishings convey.
Zillow last checked: 8 hours ago
Listing updated: June 18, 2025 at 09:53am
Listed by:
Barbie Miller 928-978-0777,
COLDWELL BANKER BISHOP REALTY - PINE
Source: CAAR,MLS#: 91907
Facts & features
Interior
Bedrooms & bathrooms
- Bedrooms: 2
- Bathrooms: 2
- Full bathrooms: 2
Heating
- Electric, Forced Air, Propane
Cooling
- Central Air, Ceiling Fan(s)
Appliances
- Included: Dryer, Washer
- Laundry: In Hall
Features
- Vaulted Ceiling(s), Master Main Floor
- Flooring: Laminate, Tile, Wood
- Has basement: No
Interior area
- Total structure area: 1,312
- Total interior livable area: 1,312 sqft
Property
Parking
- Total spaces: 2
- Parking features: Detached
- Garage spaces: 2
Features
- Patio & porch: Covered, Covered Patio
- Fencing: Chain Link,Partial
Lot
- Size: 8,712 sqft
- Dimensions: 87 x 105 x 74 x 111
- Features: Many Trees, Tall Pines on Lot
Details
- Parcel number: 30108044
- Zoning: Residential
Construction
Type & style
- Home type: SingleFamily
- Architectural style: Chalet,Cabin
- Property subtype: Single Family Residence
Materials
- Wood Frame, Wood Siding
- Roof: Asphalt
Condition
- Year built: 1985
Community & neighborhood
Location
- Region: Pine
- Subdivision: Strawberry Ranch 4
Other
Other facts
- Listing terms: Cash,Conventional,FHA,VA Loan
- Road surface type: Gravel
Price history
| Date | Event | Price |
|---|---|---|
| 6/17/2025 | Sold | $385,000-7.2%$293/sqft |
Source: | ||
| 5/30/2025 | Pending sale | $415,000$316/sqft |
Source: | ||
| 5/8/2025 | Price change | $415,000-2.4%$316/sqft |
Source: | ||
| 3/27/2025 | Listed for sale | $425,000+134.8%$324/sqft |
Source: | ||
| 9/21/2018 | Sold | $181,000-9%$138/sqft |
Source: Public Record Report a problem | ||
Public tax history
| Year | Property taxes | Tax assessment |
|---|---|---|
| 2025 | $1,912 +0.3% | $35,499 +18% |
| 2024 | $1,906 +6.1% | $30,091 |
| 2023 | $1,797 -1.3% | -- |
Find assessor info on the county website
Neighborhood: 85544
Nearby schools
GreatSchools rating
- 8/10Pine Strawberry Elementary SchoolGrades: PK-8Distance: 2.9 mi
Get pre-qualified for a loan
At Zillow Home Loans, we can pre-qualify you in as little as 5 minutes with no impact to your credit score.An equal housing lender. NMLS #10287.
