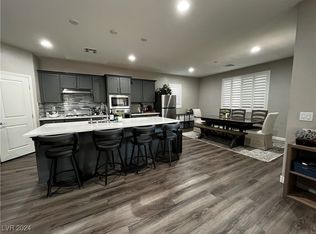Sold for $130,000
Street View
$130,000
8531 W Oquendo Rd, Spring Valley, NV 89113
6beds
3baths
3,428sqft
SingleFamily
Built in 2018
5,227 Square Feet Lot
$668,400 Zestimate®
$38/sqft
$3,119 Estimated rent
Home value
$668,400
$635,000 - $702,000
$3,119/mo
Zestimate® history
Loading...
Owner options
Explore your selling options
What's special
8531 W Oquendo Rd, Spring Valley, NV 89113 is a single family home that contains 3,428 sq ft and was built in 2018. It contains 6 bedrooms and 3 bathrooms. This home last sold for $130,000 in October 2025.
The Zestimate for this house is $668,400. The Rent Zestimate for this home is $3,119/mo.
Facts & features
Interior
Bedrooms & bathrooms
- Bedrooms: 6
- Bathrooms: 3
Heating
- Forced air
Cooling
- Central
Features
- Flooring: Concrete
Interior area
- Total interior livable area: 3,428 sqft
Property
Parking
- Parking features: Garage - Attached
Features
- Exterior features: Stucco
Lot
- Size: 5,227 sqft
Details
- Parcel number: 16333214002
Construction
Type & style
- Home type: SingleFamily
Materials
- Frame
- Roof: Other
Condition
- Year built: 2018
Community & neighborhood
Location
- Region: Spring Valley
HOA & financial
HOA
- Has HOA: Yes
- HOA fee: $78 monthly
Price history
| Date | Event | Price |
|---|---|---|
| 10/7/2025 | Sold | $130,000-80.7%$38/sqft |
Source: Public Record Report a problem | ||
| 6/13/2025 | Listed for sale | $675,000+53.2%$197/sqft |
Source: | ||
| 9/19/2018 | Sold | $440,471$128/sqft |
Source: Public Record Report a problem | ||
Public tax history
| Year | Property taxes | Tax assessment |
|---|---|---|
| 2025 | $4,375 +3% | $223,157 +15.2% |
| 2024 | $4,248 +3% | $193,697 +9.6% |
| 2023 | $4,125 +3% | $176,752 +4.1% |
Find assessor info on the county website
Neighborhood: Spring Valley
Nearby schools
GreatSchools rating
- 8/10Lucille S Rogers Elementary SchoolGrades: PK-5Distance: 0.6 mi
- 6/10Grant Sawyer Middle SchoolGrades: 6-8Distance: 2.3 mi
- 3/10Durango High SchoolGrades: 9-12Distance: 1.8 mi
Get a cash offer in 3 minutes
Find out how much your home could sell for in as little as 3 minutes with a no-obligation cash offer.
Estimated market value$668,400
Get a cash offer in 3 minutes
Find out how much your home could sell for in as little as 3 minutes with a no-obligation cash offer.
Estimated market value
$668,400
