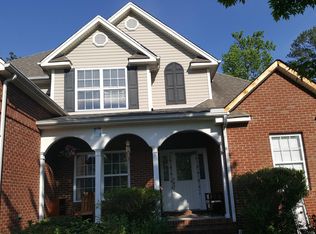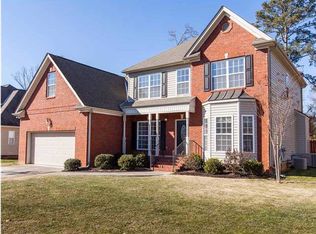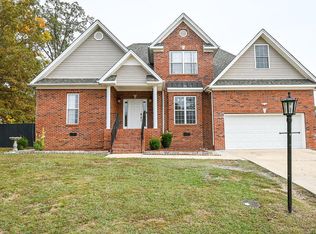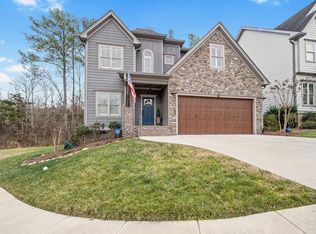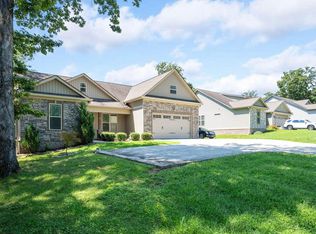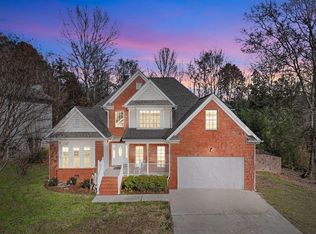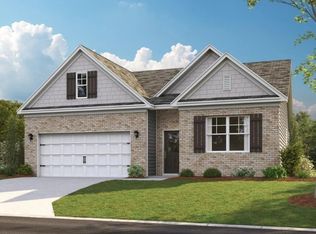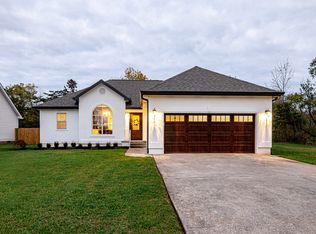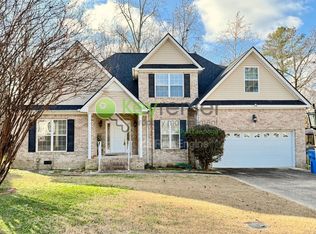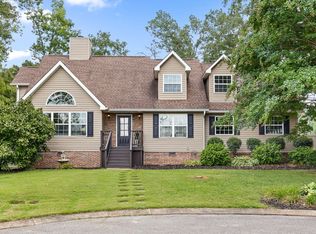Welcome to a prime location home in the desirable Belleau Woods neighborhood in the heart of East Brainerd close to schools, shopping, restaurants, parks and medical facilities.
This amazing home comes with 4 bedrooms, 4.5 bath. This home boast hardwood floors, tiles and very minimum carpet floors. The open concept central great room has a gas fireplace with tile surround and open breakfast room and kitchen. Kitchen is provided plenty cabinets, granite counter top and tile back flash. The primary bedroom has specialty vaulted ceiling and primary bath with double vanity, jetted tub, separate shower, a substantial walking closet with lot of hangers. Two more bedrooms on the opposite side of the home sharing a full bath and double closets. Head upstairs where you will find a huge bonus room which can be used as the 4th bedroom accompanies with outside closet and another full bath.
Back yard is fully privacy fenced where you can enjoy and relax, gathering on the hot summer weather soaking in the gorgeous inground swimming pool, another extra full bath, an outdoor kitchen/grill, a high ceiling screen sunroom, and an outdoor deck. In the addition, a unique fish/koi pond where to sit, relax and listening to the soothing sounds of a waterfall. Cherish every moment of outdoor living!
Information is deemed reliable but not guaranteed. Buyer to verify and all information they deem important.
For sale
Price cut: $20.5K (1/26)
$529,000
8532 Pershing Rd, Chattanooga, TN 37421
4beds
2,820sqft
Est.:
Single Family Residence
Built in 2003
10,624.28 Square Feet Lot
$516,500 Zestimate®
$188/sqft
$4/mo HOA
What's special
Gorgeous inground swimming poolOutdoor deckHigh ceiling screen sunroomGranite countertopHardwood floors
- 13 days |
- 834 |
- 69 |
Zillow last checked: 8 hours ago
Listing updated: January 26, 2026 at 07:36am
Listed by:
Thuc Cao 603-785-1980,
Crye-Leike, REALTORS 706-861-2400
Source: Greater Chattanooga Realtors,MLS#: 1527330
Tour with a local agent
Facts & features
Interior
Bedrooms & bathrooms
- Bedrooms: 4
- Bathrooms: 5
- Full bathrooms: 4
- 1/2 bathrooms: 1
Primary bedroom
- Level: First
Bedroom
- Level: First
Bedroom
- Level: First
Bathroom
- Level: First
Bathroom
- Level: First
Bathroom
- Level: First
Bathroom
- Level: Second
Bonus room
- Level: Second
Dining room
- Level: First
Laundry
- Level: First
Living room
- Level: First
Heating
- Natural Gas
Cooling
- Central Air, Electric
Appliances
- Included: Dishwasher, Free-Standing Gas Range, Gas Water Heater, Refrigerator, Vented Exhaust Fan
- Laundry: Electric Dryer Hookup, Gas Dryer Hookup, Laundry Room, Main Level, Washer Hookup
Features
- Ceiling Fan(s), Crown Molding, Double Vanity, Entrance Foyer, Eat-in Kitchen, Granite Counters, High Ceilings, High Speed Internet, Open Floorplan, Primary Downstairs, Vaulted Ceiling(s), Walk-In Closet(s), Tub/shower Combo, Separate Dining Room, Split Bedrooms
- Flooring: Carpet, Hardwood, Tile
- Windows: Insulated Windows
- Has basement: No
- Number of fireplaces: 1
- Fireplace features: Gas Log
Interior area
- Total structure area: 2,820
- Total interior livable area: 2,820 sqft
- Finished area above ground: 2,820
Property
Parking
- Total spaces: 2
- Parking features: Concrete, Driveway, Garage, Garage Door Opener, Kitchen Level
- Attached garage spaces: 2
- Has carport: Yes
Accessibility
- Accessibility features: Accessible Kitchen, Accessible Kitchen Appliances, Accessible Washer/Dryer
Features
- Levels: One and One Half
- Patio & porch: Covered, Deck, Front Porch, Patio, Porch, Rear Porch, Screened, Porch - Screened, Porch - Covered
- Exterior features: Outdoor Kitchen, Outdoor Shower
- Pool features: In Ground, Outdoor Pool
- Spa features: None
- Fencing: Back Yard,Fenced,Full,Gate,Vinyl
- Has view: Yes
Lot
- Size: 10,624.28 Square Feet
- Dimensions: 85 x 125
- Features: Back Yard, Level
Details
- Additional structures: Garage(s), Outbuilding, Outdoor Kitchen, Pool House
- Parcel number: 159c K 026
Construction
Type & style
- Home type: SingleFamily
- Architectural style: A-Frame
- Property subtype: Single Family Residence
Materials
- Brick, Other
- Foundation: Brick/Mortar
- Roof: Shingle
Condition
- New construction: No
- Year built: 2003
Utilities & green energy
- Sewer: Public Sewer
- Water: Public
- Utilities for property: Cable Available, Electricity Available, Natural Gas Connected, Phone Available, Sewer Connected, Underground Utilities
Community & HOA
Community
- Features: Sidewalks
- Security: Smoke Detector(s), Security System
- Subdivision: Belleau Woods
HOA
- Has HOA: Yes
- Amenities included: Jogging Path
- HOA fee: $50 annually
Location
- Region: Chattanooga
Financial & listing details
- Price per square foot: $188/sqft
- Tax assessed value: $329,100
- Annual tax amount: $3,691
- Date on market: 1/26/2026
- Listing terms: Cash,Conventional,FHA,VA Loan
- Road surface type: Asphalt, Concrete
Estimated market value
$516,500
$491,000 - $542,000
$2,981/mo
Price history
Price history
| Date | Event | Price |
|---|---|---|
| 1/26/2026 | Price change | $529,000-3.7%$188/sqft |
Source: Greater Chattanooga Realtors #1527330 Report a problem | ||
| 11/29/2025 | Listing removed | $3,000$1/sqft |
Source: Zillow Rentals Report a problem | ||
| 10/2/2025 | Listed for rent | $3,000$1/sqft |
Source: Zillow Rentals Report a problem | ||
| 9/2/2025 | Listing removed | $3,000$1/sqft |
Source: Zillow Rentals Report a problem | ||
| 8/12/2025 | Listed for rent | $3,000$1/sqft |
Source: Zillow Rentals Report a problem | ||
Public tax history
Public tax history
| Year | Property taxes | Tax assessment |
|---|---|---|
| 2024 | $1,841 | $82,275 |
| 2023 | $1,841 | $82,275 |
| 2022 | $1,841 | $82,275 |
Find assessor info on the county website
BuyAbility℠ payment
Est. payment
$2,942/mo
Principal & interest
$2511
Property taxes
$242
Other costs
$189
Climate risks
Neighborhood: 37421
Nearby schools
GreatSchools rating
- 4/10East Brainerd Elementary SchoolGrades: PK-5Distance: 0.8 mi
- 7/10East Hamilton Middle SchoolGrades: 6-8Distance: 4.4 mi
- 9/10East Hamilton SchoolGrades: 9-12Distance: 2.3 mi
Schools provided by the listing agent
- Elementary: East Brainerd Elementary
- Middle: Ooltewah Middle
- High: Ooltewah
Source: Greater Chattanooga Realtors. This data may not be complete. We recommend contacting the local school district to confirm school assignments for this home.
Open to renting?
Browse rentals near this home.- Loading
- Loading
