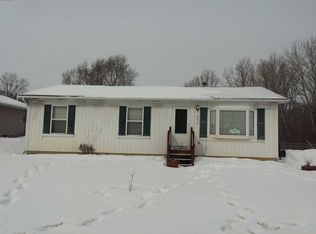Sold for $307,000
$307,000
8532 Pettysville Rd, Pinckney, MI 48169
3beds
1,428sqft
Single Family Residence
Built in 1992
0.26 Acres Lot
$307,200 Zestimate®
$215/sqft
$2,035 Estimated rent
Home value
$307,200
$292,000 - $323,000
$2,035/mo
Zestimate® history
Loading...
Owner options
Explore your selling options
What's special
Welcome home to this charming 3-bedroom, 2-bath ranch offering a serene retreat with a private backyard overlooking a peaceful pond. Exclusive access to private Rush Lake boat launch ~ Beach & Park. Recent upgrades include a new roof, luxury vinyl plank flooring, dishwasher, washer, and dryer. Plenty of storage in the garage and shed with built in shelving. Just a few minutes from the Lakeland Trails and favorite local hot spots! Perfectly blending comfort and convenience, this home is move-in ready and ideal for those who love both relaxation and recreation. Schedule your showing today!
Zillow last checked: 8 hours ago
Listing updated: November 02, 2025 at 01:55am
Listed by:
Shannon Hartt 810-772-4372,
REsource Custom Realty
Bought with:
Heather Darwish, 6501313464
RE/MAX Platinum
Source: Realcomp II,MLS#: 20251040104
Facts & features
Interior
Bedrooms & bathrooms
- Bedrooms: 3
- Bathrooms: 2
- Full bathrooms: 2
Primary bedroom
- Level: Entry
- Area: 238
- Dimensions: 17 X 14
Bedroom
- Level: Entry
- Area: 143
- Dimensions: 13 X 11
Bedroom
- Level: Entry
- Area: 99
- Dimensions: 11 X 9
Primary bathroom
- Level: Entry
- Area: 91
- Dimensions: 13 X 7
Other
- Level: Entry
- Area: 50
- Dimensions: 10 X 5
Other
- Level: Entry
- Area: 99
- Dimensions: 11 X 9
Dining room
- Level: Entry
- Area: 77
- Dimensions: 11 X 7
Great room
- Level: Entry
- Area: 304
- Dimensions: 19 X 16
Kitchen
- Level: Entry
- Area: 130
- Dimensions: 13 X 10
Heating
- Forced Air, Natural Gas
Cooling
- Ceiling Fans, Central Air
Appliances
- Included: Dishwasher, Disposal, Dryer, Free Standing Gas Range, Free Standing Refrigerator, Stainless Steel Appliances, Washer
Features
- Dual Flush Toilets, Jetted Tub, Programmable Thermostat
- Has basement: No
- Has fireplace: Yes
- Fireplace features: Gas, Great Room
Interior area
- Total interior livable area: 1,428 sqft
- Finished area above ground: 1,428
Property
Parking
- Total spaces: 2
- Parking features: Two Car Garage, Attached
- Attached garage spaces: 2
Features
- Levels: One
- Stories: 1
- Entry location: GroundLevel
- Patio & porch: Covered, Deck, Porch
- Exterior features: Lighting
- Pool features: None
- Waterfront features: All Sports Lake, Beach Access, Lake Privileges
- Body of water: Rush Lake
Lot
- Size: 0.26 Acres
- Dimensions: 75.00 x 149.00
Details
- Additional structures: Sheds
- Parcel number: 1517404122
- Special conditions: Short Sale No,Standard
Construction
Type & style
- Home type: SingleFamily
- Architectural style: Ranch
- Property subtype: Single Family Residence
Materials
- Vinyl Siding
- Foundation: Crawl Space, Poured
Condition
- New construction: No
- Year built: 1992
Utilities & green energy
- Sewer: Septic Tank
- Water: Well
Community & neighborhood
Location
- Region: Pinckney
- Subdivision: HERNDONS RUSH LAKE ESTATES
HOA & financial
HOA
- Has HOA: Yes
- HOA fee: $179 annually
- Services included: Other
Other
Other facts
- Listing agreement: Exclusive Right To Sell
- Listing terms: Cash,Conventional,FHA,Usda Loan,Va Loan
Price history
| Date | Event | Price |
|---|---|---|
| 10/28/2025 | Sold | $307,000$215/sqft |
Source: | ||
| 10/14/2025 | Pending sale | $307,000$215/sqft |
Source: | ||
| 9/27/2025 | Listed for sale | $307,000+42.1%$215/sqft |
Source: | ||
| 5/16/2019 | Sold | $216,000+0.5%$151/sqft |
Source: Public Record Report a problem | ||
| 4/1/2019 | Pending sale | $214,900$150/sqft |
Source: KW Realty Livingston #219027051 Report a problem | ||
Public tax history
| Year | Property taxes | Tax assessment |
|---|---|---|
| 2025 | $3,723 +8.1% | $154,260 -5.4% |
| 2024 | $3,443 +2.2% | $163,080 +11.3% |
| 2023 | $3,368 +3.1% | $146,580 +13% |
Find assessor info on the county website
Neighborhood: 48169
Nearby schools
GreatSchools rating
- 4/10Navigator SchoolGrades: 4-5Distance: 2 mi
- 6/10Pathfinder SchoolGrades: 6-8Distance: 2.1 mi
- 7/10Pinckney Community High SchoolGrades: 9-12Distance: 3.6 mi

Get pre-qualified for a loan
At Zillow Home Loans, we can pre-qualify you in as little as 5 minutes with no impact to your credit score.An equal housing lender. NMLS #10287.
