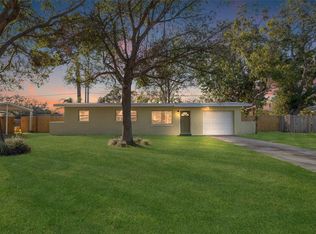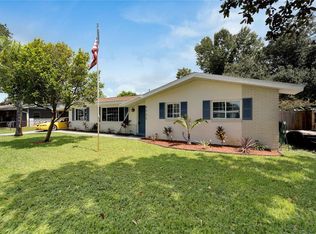Sold for $380,000
$380,000
8532 Robin Rd, Seminole, FL 33777
3beds
1,250sqft
Single Family Residence
Built in 1959
8,800 Square Feet Lot
$386,500 Zestimate®
$304/sqft
$2,365 Estimated rent
Home value
$386,500
$363,000 - $410,000
$2,365/mo
Zestimate® history
Loading...
Owner options
Explore your selling options
What's special
Welcome to your dream home in the heart of the highly sought-after Bardmoor neighborhood in Seminole, FL! This meticulously renovated 3-bedroom, 1 bath, block construction, pool home is a haven of modern comfort and style. Upon entry, brand-new LVP flooring gracefully leads you through the residence. Natural light bathes the living spaces, creating an inviting atmosphere for gatherings and cherished family moments. The updated kitchen boasts brand new stainless steel appliances and ample storage to satisfy the aspiring home chef. Adjacent to the kitchen and living room, a versatile bonus space awaits your creative touch. This room offers the flexibility to become a home office, formal dining room or a cozy den- tailored to fit your everyday lifestyle. Step through charming French doors and discover your private oasis: a screened-in pool and patio area, perfect for relaxation, entertaining, and more. Whether you're hosting a barbecue or enjoying the beautiful Florida weather, this outdoor retreat is destined to be the backdrop for countless cherished memories. The spacious fenced-in yard is a blank canvas that invites the realization of your landscaping visions. A convenient shed provides additional storage, ensuring that your outdoor living experience remains organized and clutter-free. With this home's ideal location in the heart of Bardmoor, you'll find yourself surrounded by excellent schools, convenient shopping, and a vibrant community. Just moments away are the many stunning beaches of Pinellas county, completing the allure of this location! Don't miss the opportunity to transform this house into your home—where modern comfort meets the charm of Bardmoor living. Schedule your private tour and experience the magic for yourself!
Zillow last checked: 8 hours ago
Listing updated: February 20, 2024 at 12:43pm
Listing Provided by:
Valeria Aliaga 813-990-7319,
NETWORTH REALTY OF TAMPA, LLC 813-282-7444
Bought with:
Alfio Carroccetto, 3327707
DALTON WADE INC
Source: Stellar MLS,MLS#: T3482023 Originating MLS: Tampa
Originating MLS: Tampa

Facts & features
Interior
Bedrooms & bathrooms
- Bedrooms: 3
- Bathrooms: 1
- Full bathrooms: 1
Primary bedroom
- Description: Room3
- Features: Ceiling Fan(s)
- Level: First
- Dimensions: 10x10
Kitchen
- Description: Room2
- Level: First
- Dimensions: 10x12
Living room
- Description: Room1
- Level: First
- Dimensions: 14x15
Heating
- Central, Electric
Cooling
- Central Air
Appliances
- Included: Electric Water Heater, Microwave, Range, Refrigerator
- Laundry: Inside, Laundry Room
Features
- Ceiling Fan(s), Primary Bedroom Main Floor, Open Floorplan, Thermostat
- Flooring: Luxury Vinyl, Tile
- Doors: French Doors
- Has fireplace: No
Interior area
- Total structure area: 1,785
- Total interior livable area: 1,250 sqft
Property
Parking
- Total spaces: 1
- Parking features: Covered, Driveway, Off Street, On Street
- Carport spaces: 1
- Has uncovered spaces: Yes
Features
- Levels: One
- Stories: 1
- Patio & porch: Covered, Enclosed, Front Porch, Porch, Rear Porch, Screened
- Exterior features: Lighting, Private Mailbox, Rain Gutters, Storage
- Has private pool: Yes
- Pool features: Screen Enclosure
- Fencing: Chain Link,Fenced,Wood
Lot
- Size: 8,800 sqft
- Dimensions: 80 x 110
- Features: City Lot, Unincorporated
- Residential vegetation: Fruit Trees, Trees/Landscaped
Details
- Additional structures: Shed(s), Storage, Workshop
- Parcel number: 243015194040100130
- Zoning: R-2
- Special conditions: None
Construction
Type & style
- Home type: SingleFamily
- Architectural style: Contemporary
- Property subtype: Single Family Residence
Materials
- Block, Stucco
- Foundation: Slab
- Roof: Membrane
Condition
- Completed
- New construction: No
- Year built: 1959
Utilities & green energy
- Sewer: Public Sewer
- Water: Public
- Utilities for property: Cable Available, Electricity Connected, Sewer Connected, Water Connected
Community & neighborhood
Location
- Region: Seminole
- Subdivision: CROSS BAYOU ESTATES 1ST ADD
HOA & financial
HOA
- Has HOA: No
Other fees
- Pet fee: $0 monthly
Other financial information
- Total actual rent: 0
Other
Other facts
- Listing terms: Cash,Conventional,FHA,VA Loan
- Ownership: Fee Simple
- Road surface type: Paved, Asphalt
Price history
| Date | Event | Price |
|---|---|---|
| 12/26/2024 | Listing removed | $2,995$2/sqft |
Source: Stellar MLS #TB8324306 Report a problem | ||
| 11/23/2024 | Listed for rent | $2,995$2/sqft |
Source: Stellar MLS #TB8324306 Report a problem | ||
| 2/20/2024 | Sold | $380,000+1.3%$304/sqft |
Source: | ||
| 1/7/2024 | Pending sale | $375,000$300/sqft |
Source: | ||
| 1/3/2024 | Price change | $375,000-0.7%$300/sqft |
Source: | ||
Public tax history
| Year | Property taxes | Tax assessment |
|---|---|---|
| 2024 | $6,319 +31.7% | $359,761 +16.8% |
| 2023 | $4,799 +404.1% | $308,138 +245.6% |
| 2022 | $952 +0.3% | $89,160 +3% |
Find assessor info on the county website
Neighborhood: Cross Bayou Estates
Nearby schools
GreatSchools rating
- 9/10Bardmoor Elementary SchoolGrades: PK-5Distance: 0.6 mi
- 5/10Osceola Middle SchoolGrades: 6-8Distance: 0.9 mi
- 3/10Dixie M. Hollins High SchoolGrades: 9-12Distance: 3.4 mi
Schools provided by the listing agent
- Elementary: Bardmoor Elementary-PN
- Middle: Osceola Middle-PN
- High: Dixie Hollins High-PN
Source: Stellar MLS. This data may not be complete. We recommend contacting the local school district to confirm school assignments for this home.
Get a cash offer in 3 minutes
Find out how much your home could sell for in as little as 3 minutes with a no-obligation cash offer.
Estimated market value$386,500
Get a cash offer in 3 minutes
Find out how much your home could sell for in as little as 3 minutes with a no-obligation cash offer.
Estimated market value
$386,500

