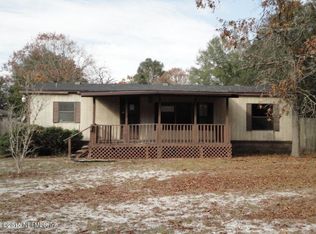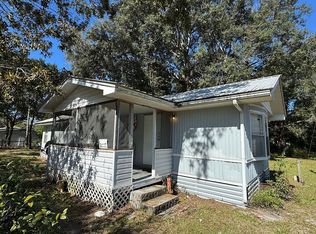Sold for $250,000
$250,000
85323 Rose Marie Rd, Yulee, FL 32097
3beds
1,296sqft
Manufactured Home, Single Family Residence
Built in 1999
1 Acres Lot
$249,800 Zestimate®
$193/sqft
$1,506 Estimated rent
Home value
$249,800
$227,000 - $272,000
$1,506/mo
Zestimate® history
Loading...
Owner options
Explore your selling options
What's special
Welcome home to this move-in ready manufactured home in the heart of Yulee! Many updates have been done including newer cabinets, appliances, flooring, metal roof in 2017, new HVAC in 2018, all new septic replaced in 2023! This home has a split bedroom plan and the master has dual vanities as well a fiberglass tub/shower combination. Electric fireplace is a lovely addition to the great room, and the kitchen has a large island with room for at least 6 chairs/stools. Outside has many things to brag about such as two large carports, a shed with a private room that has a window unit for cooling. Great for office space or handyman work. The metal detached 24x35 garage is a huge asset to this property. It has two doors that roll up and a service door as well. All of this on a beautifully treed acre!! Call to schedule an appt.
Zillow last checked: 8 hours ago
Listing updated: September 19, 2025 at 07:31am
Listed by:
Jackie Darby 904-556-6861,
CENTURY 21 MILLER ELITE,
Brittany Darby 904-580-1423,
CENTURY 21 MILLER ELITE
Bought with:
Jackie Darby, 0663574
CENTURY 21 MILLER ELITE
Brittany Darby, 3384989
CENTURY 21 MILLER ELITE
Source: AINCAR,MLS#: 113137 Originating MLS: Amelia Island-Nassau County Assoc of Realtors Inc
Originating MLS: Amelia Island-Nassau County Assoc of Realtors Inc
Facts & features
Interior
Bedrooms & bathrooms
- Bedrooms: 3
- Bathrooms: 2
- Full bathrooms: 2
Primary bedroom
- Description: Flooring: Laminate
- Level: Main
- Dimensions: 13x14
Bedroom
- Description: Flooring: Laminate
- Level: Main
- Dimensions: 9x12 1/2
Bedroom
- Description: Flooring: Laminate
- Level: Main
- Dimensions: 11x12
Primary bathroom
- Description: Flooring: Laminate
- Level: Main
- Dimensions: 8x13
Bathroom
- Description: Flooring: Laminate
- Level: Main
- Dimensions: 7.5x9
Breakfast room nook
- Description: Flooring: Laminate
- Level: Main
- Dimensions: 6x7`
Great room
- Description: Flooring: Laminate
- Level: Main
- Dimensions: 13x19
Kitchen
- Description: Flooring: Laminate
- Level: Main
- Dimensions: 10x12.5
Heating
- Heat Pump
Cooling
- Heat Pump
Appliances
- Included: Dishwasher, Microwave, Refrigerator, Stove
Features
- Ceiling Fan(s), Fireplace, Split Bedrooms, Storage, Cable TV, Workshop, Window Treatments
- Windows: Aluminum Frames, Blinds
- Has fireplace: Yes
Interior area
- Total structure area: 1,296
- Total interior livable area: 1,296 sqft
Property
Parking
- Total spaces: 2
- Parking features: Carport, Detached, Two Car Garage
- Garage spaces: 2
- Has carport: Yes
Features
- Levels: One
- Stories: 1
- Pool features: None
Lot
- Size: 1.00 Acres
- Dimensions: 150 x 291
Details
- Parcel number: 422N27461300090260
- Zoning: OR
- Special conditions: None
Construction
Type & style
- Home type: MobileManufactured
- Architectural style: One Story
- Property subtype: Manufactured Home, Single Family Residence
Materials
- Vinyl Siding
- Roof: Metal
Condition
- Resale
- Year built: 1999
Utilities & green energy
- Sewer: Septic Tank
- Water: Private, Well
- Utilities for property: Cable Available
Community & neighborhood
Location
- Region: Yulee
Other
Other facts
- Listing terms: Cash,Conventional,FHA,VA Loan
- Road surface type: Paved
Price history
| Date | Event | Price |
|---|---|---|
| 9/18/2025 | Sold | $250,000-9.1%$193/sqft |
Source: | ||
| 8/28/2025 | Pending sale | $275,000$212/sqft |
Source: | ||
| 8/27/2025 | Price change | $275,000-3.5%$212/sqft |
Source: | ||
| 7/29/2025 | Listed for sale | $285,000+156.8%$220/sqft |
Source: | ||
| 9/19/2017 | Sold | $111,000+311.1%$86/sqft |
Source: Public Record Report a problem | ||
Public tax history
| Year | Property taxes | Tax assessment |
|---|---|---|
| 2024 | $2,739 +118.4% | $175,264 +42% |
| 2023 | $1,254 +6.2% | $123,463 +3% |
| 2022 | $1,181 -0.2% | $119,867 +3% |
Find assessor info on the county website
Neighborhood: 32097
Nearby schools
GreatSchools rating
- 8/10Yulee Elementary SchoolGrades: 3-5Distance: 2.1 mi
- 9/10Yulee Middle SchoolGrades: 6-8Distance: 0.7 mi
- 5/10Yulee High SchoolGrades: PK,9-12Distance: 0.7 mi
Get a cash offer in 3 minutes
Find out how much your home could sell for in as little as 3 minutes with a no-obligation cash offer.
Estimated market value$249,800
Get a cash offer in 3 minutes
Find out how much your home could sell for in as little as 3 minutes with a no-obligation cash offer.
Estimated market value
$249,800

