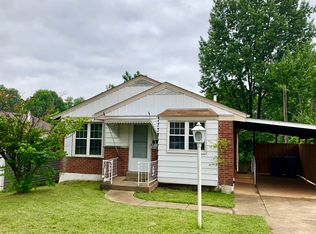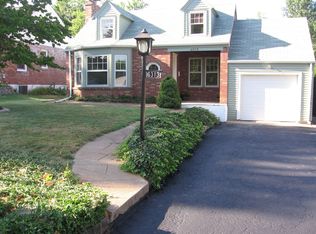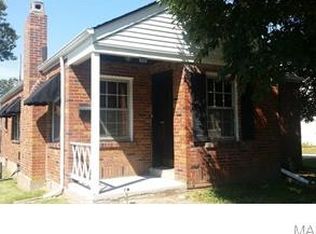Closed
Listing Provided by:
Joseph P LoPiccolo 314-416-4288,
American Realty Group
Bought with: Coldwell Banker Premier Group
Price Unknown
8533 Mackenzie Rd, Saint Louis, MO 63123
2beds
959sqft
Single Family Residence
Built in 1955
6,250.86 Square Feet Lot
$239,400 Zestimate®
$--/sqft
$1,529 Estimated rent
Home value
$239,400
$223,000 - $259,000
$1,529/mo
Zestimate® history
Loading...
Owner options
Explore your selling options
What's special
This stylish, move-in-ready 2-bedroom ranch has been thoughtfully updated and offers the perfect mix of comfort and modern design. From the moment you pull up, you’ll love the great curb appeal and welcoming front entry. Step inside to find gorgeous laminate floors throughout and an electric fireplace in the living room—perfect for relaxing with friends or family. Love to cook? You’re going to be wowed by the renovated designer kitchen featuring solid wood custom cabnetry w/ soft close doors and drawers, sleek quartz countertops, stainless steel appliances, and a custom tile backsplash that adds just the right touch of style. The updated bathroom includes custom tile work and modern fixtures, making it a space you’ll love using every day. You’ll also enjoy the convenience of an oversized attached garage, plus peace of mind with new electrical service, panel and most wiring, new plumbing, new roof, and other major upgrades already done for you. The outstanding backyard is ready for BBQs, gardening, or just enjoying the sunshine—so many ways to make it your own! Located in a great neighborhood, you’ll be close to everything you need! Schedule your showing today and come see why this beautiful home is the one you’ve been waiting for!
Zillow last checked: 8 hours ago
Listing updated: September 25, 2025 at 09:29am
Listing Provided by:
Joseph P LoPiccolo 314-416-4288,
American Realty Group
Bought with:
Nick J Deloch, 2023004008
Coldwell Banker Premier Group
Source: MARIS,MLS#: 25052160 Originating MLS: St. Louis Association of REALTORS
Originating MLS: St. Louis Association of REALTORS
Facts & features
Interior
Bedrooms & bathrooms
- Bedrooms: 2
- Bathrooms: 1
- Full bathrooms: 1
- Main level bathrooms: 1
- Main level bedrooms: 2
Bedroom
- Features: Floor Covering: Laminate
- Level: Main
- Area: 145.41
- Dimensions: 13.1x11.1
Bedroom 2
- Features: Floor Covering: Laminate
- Level: Main
- Area: 97.76
- Dimensions: 10.4x9.4
Breakfast room
- Features: Floor Covering: Laminate
- Level: Main
- Area: 115.7
- Dimensions: 13x8.9
Kitchen
- Features: Floor Covering: Laminate
- Level: Main
- Area: 124.62
- Dimensions: 13.4x9.3
Living room
- Description: Electric Fireplace
- Features: Floor Covering: Laminate
- Level: Main
- Area: 189.81
- Dimensions: 17.1x11.1
Heating
- Forced Air
Cooling
- Central Air, Electric
Appliances
- Included: Dishwasher, Disposal, Microwave, Built-In Electric Range, Refrigerator
- Laundry: In Basement
Features
- Breakfast Room, Ceiling Fan(s), Entrance Foyer, Pantry, Solid Surface Countertop(s)
- Doors: Panel Door(s)
- Basement: Full,Unfinished
- Number of fireplaces: 1
- Fireplace features: Electric
Interior area
- Total structure area: 959
- Total interior livable area: 959 sqft
- Finished area above ground: 959
Property
Parking
- Total spaces: 1
- Parking features: Attached
- Attached garage spaces: 1
Features
- Levels: One
- Patio & porch: Front Porch, Patio
- Exterior features: Lighting
- Fencing: Partial
Lot
- Size: 6,250 sqft
- Dimensions: 47 x 133
- Features: Back Yard
Details
- Parcel number: 25J230364
- Special conditions: Standard
Construction
Type & style
- Home type: SingleFamily
- Architectural style: Bungalow,Ranch
- Property subtype: Single Family Residence
Materials
- Brick, Frame
- Foundation: Concrete Perimeter
Condition
- Updated/Remodeled
- New construction: No
- Year built: 1955
Utilities & green energy
- Electric: 220 Volts
- Sewer: Public Sewer
- Water: Public
- Utilities for property: Cable Available
Community & neighborhood
Location
- Region: Saint Louis
- Subdivision: Mackenzie Terrace
Other
Other facts
- Listing terms: Cash,Conventional
- Ownership: Private
Price history
| Date | Event | Price |
|---|---|---|
| 9/22/2025 | Sold | -- |
Source: | ||
| 8/5/2025 | Pending sale | $249,900$261/sqft |
Source: | ||
| 7/30/2025 | Listed for sale | $249,900+75.4%$261/sqft |
Source: | ||
| 4/17/2025 | Sold | -- |
Source: Public Record Report a problem | ||
| 12/30/2024 | Sold | -- |
Source: | ||
Public tax history
| Year | Property taxes | Tax assessment |
|---|---|---|
| 2025 | -- | $35,420 -0.1% |
| 2024 | $2,882 +3.4% | $35,470 |
| 2023 | $2,787 -0.8% | $35,470 +15.8% |
Find assessor info on the county website
Neighborhood: 63123
Nearby schools
GreatSchools rating
- NAMesnier Primary SchoolGrades: PK-2Distance: 0.7 mi
- 7/10Rogers Middle SchoolGrades: 6-8Distance: 1.2 mi
- 4/10Affton High SchoolGrades: 9-12Distance: 0.2 mi
Schools provided by the listing agent
- Elementary: Mesnier Primary School
- Middle: Rogers Middle
- High: Affton High
Source: MARIS. This data may not be complete. We recommend contacting the local school district to confirm school assignments for this home.
Get a cash offer in 3 minutes
Find out how much your home could sell for in as little as 3 minutes with a no-obligation cash offer.
Estimated market value$239,400
Get a cash offer in 3 minutes
Find out how much your home could sell for in as little as 3 minutes with a no-obligation cash offer.
Estimated market value
$239,400


