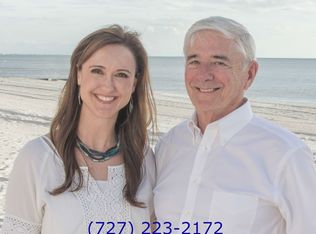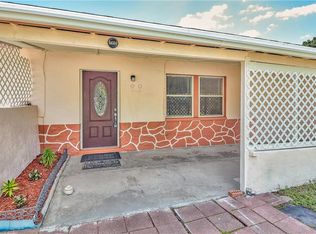Sold for $375,000
$375,000
8533 Robin Rd, Seminole, FL 33777
3beds
1,364sqft
Single Family Residence
Built in 1971
8,799 Square Feet Lot
$355,100 Zestimate®
$275/sqft
$2,401 Estimated rent
Home value
$355,100
$320,000 - $394,000
$2,401/mo
Zestimate® history
Loading...
Owner options
Explore your selling options
What's special
GOOD NEWS... SELLERS ARE GIVING $7,500 TOWARDS CLOSING COSTS OR RATES BUYDOWN. This absolutely stunning and meticulously maintained home at 8533 Robin Rd, Seminole, has been completely remodeled and is move-in ready. Featuring solid wood kitchen cabinets paired with beautiful granite countertops, the property exudes modern elegance. Recent upgrades include a new roof (2020), AC system (2023), newer windows, sliding doors, luxury vinyl flooring throughout and the bathroom. The home also boasts newer appliances and a water softener for added convenience. The backyard is perfect for family gatherings or entertaining friends, offering a serene space to relax. With no HOA, the property provides ample room for your truck, boat, or RV. Located less than 2 miles from Lake Seminole Park and just a short drive to Madeira Beach, VA Hospital, shopping, and restaurants, this home offers the best of both convenience and tranquility. Don’t miss out—this property won’t last long! https://my.matterport.com/show/?m=ANCntZSJEEn&mls=1
Zillow last checked: 8 hours ago
Listing updated: June 09, 2025 at 06:06pm
Listing Provided by:
Jose Galarza 813-758-1847,
ALIGN RIGHT REALTY RIVERVIEW 813-563-5995
Bought with:
Andrew Duncan, 3135049
LPT REALTY LLC
Source: Stellar MLS,MLS#: TB8300090 Originating MLS: Suncoast Tampa
Originating MLS: Suncoast Tampa

Facts & features
Interior
Bedrooms & bathrooms
- Bedrooms: 3
- Bathrooms: 1
- Full bathrooms: 1
Primary bedroom
- Features: Walk-In Closet(s)
- Level: First
- Area: 120 Square Feet
- Dimensions: 10x12
Bedroom 2
- Features: Walk-In Closet(s)
- Level: First
- Area: 110 Square Feet
- Dimensions: 10x11
Bedroom 3
- Features: Walk-In Closet(s)
- Level: First
- Area: 100 Square Feet
- Dimensions: 10x10
Family room
- Level: First
- Area: 176 Square Feet
- Dimensions: 11x16
Kitchen
- Level: First
- Area: 144 Square Feet
- Dimensions: 9x16
Living room
- Level: First
- Area: 260 Square Feet
- Dimensions: 13x20
Heating
- Central, Electric
Cooling
- Central Air
Appliances
- Included: Dishwasher, Disposal, Dryer, Microwave, Refrigerator, Washer, Water Softener
- Laundry: Laundry Room
Features
- Ceiling Fan(s), Open Floorplan, Solid Surface Counters, Solid Wood Cabinets, Thermostat
- Flooring: Luxury Vinyl
- Doors: Sliding Doors
- Windows: Window Treatments
- Has fireplace: No
Interior area
- Total structure area: 1,672
- Total interior livable area: 1,364 sqft
Property
Parking
- Total spaces: 1
- Parking features: Carport
- Carport spaces: 1
Features
- Levels: One
- Stories: 1
- Exterior features: Other, Rain Gutters, Sidewalk, Storage
- Fencing: Fenced,Wood
Lot
- Size: 8,799 sqft
- Dimensions: 80 x 110
- Features: Sidewalk
- Residential vegetation: Mature Landscaping
Details
- Additional structures: Gazebo, Shed(s), Storage
- Parcel number: 243015194040110230
- Zoning: R-2
- Special conditions: None
Construction
Type & style
- Home type: SingleFamily
- Property subtype: Single Family Residence
Materials
- Block
- Foundation: Slab
- Roof: Shingle
Condition
- New construction: No
- Year built: 1971
Utilities & green energy
- Sewer: Public Sewer
- Water: Public
- Utilities for property: Public, Street Lights
Community & neighborhood
Location
- Region: Seminole
- Subdivision: CROSS BAYOU ESTATES 1ST ADD
HOA & financial
HOA
- Has HOA: No
Other fees
- Pet fee: $0 monthly
Other financial information
- Total actual rent: 0
Other
Other facts
- Listing terms: Cash,Conventional,FHA,VA Loan
- Ownership: Fee Simple
- Road surface type: Paved, Asphalt
Price history
| Date | Event | Price |
|---|---|---|
| 11/13/2024 | Sold | $375,000-6.2%$275/sqft |
Source: | ||
| 10/16/2024 | Pending sale | $399,995$293/sqft |
Source: | ||
| 9/4/2024 | Listed for sale | $399,995+77.8%$293/sqft |
Source: | ||
| 6/1/2020 | Sold | $225,000$165/sqft |
Source: Public Record Report a problem | ||
| 4/10/2020 | Pending sale | $225,000$165/sqft |
Source: CHARLES RUTENBERG REALTY INC #U8081018 Report a problem | ||
Public tax history
| Year | Property taxes | Tax assessment |
|---|---|---|
| 2024 | $3,129 +1.8% | $216,012 +3% |
| 2023 | $3,072 +2.8% | $209,720 +3% |
| 2022 | $2,989 -1.5% | $203,612 +3% |
Find assessor info on the county website
Neighborhood: Cross Bayou Estates
Nearby schools
GreatSchools rating
- 9/10Bardmoor Elementary SchoolGrades: PK-5Distance: 0.5 mi
- 5/10Osceola Middle SchoolGrades: 6-8Distance: 0.9 mi
- 3/10Dixie M. Hollins High SchoolGrades: 9-12Distance: 3.4 mi
Schools provided by the listing agent
- Elementary: Bardmoor Elementary-PN
- Middle: Osceola Middle-PN
- High: Dixie Hollins High-PN
Source: Stellar MLS. This data may not be complete. We recommend contacting the local school district to confirm school assignments for this home.
Get a cash offer in 3 minutes
Find out how much your home could sell for in as little as 3 minutes with a no-obligation cash offer.
Estimated market value$355,100
Get a cash offer in 3 minutes
Find out how much your home could sell for in as little as 3 minutes with a no-obligation cash offer.
Estimated market value
$355,100

