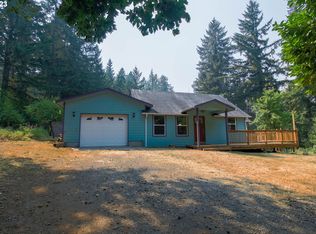Sold
$1,395,000
85334 McBeth Rd, Eugene, OR 97405
4beds
3,629sqft
Residential, Single Family Residence
Built in 2017
7.14 Acres Lot
$-- Zestimate®
$384/sqft
$3,296 Estimated rent
Home value
Not available
Estimated sales range
Not available
$3,296/mo
Zestimate® history
Loading...
Owner options
Explore your selling options
What's special
A unique blend of modern luxury and natural serenity in this Custom Contemporary on 7+ private acres close to town! Thoughtfully designed and carefully crafted to make the most of the magical setting with beauty from every viewpoint. The knockout entry with soaring ceilings leads to the generous open-concept living area with a striking custom fireplace, walls of windows, an abundance of natural light, and soothing views of the pond and forest. The sleek modern kitchen is a chef's dream with quartz countertops, stainless steel appliances, and a spacious pantry. The stylish main level primary suite is a sanctuary with a lavish spa-like bathroom with a walk-in shower, free-standing soaking tub, and a commodious walk-in closet. A second main level bedroom suite with two connected rooms and half bath allows multiple options for a guest suite, office or studio. The upper level has a comfortable family room with treetop views, two more bedrooms, and the fabulous sun-drenched second story deck. Need more room? A beautifully appointed detached guest house includes one bedroom, one and half baths, a full kitchen, washer & dryer, and two private decks offering more versatile space for work or guests. The grounds have ample garden space, walking paths, and acres of privacy. Ideally situated in a serene setting with a carefree commute to town. Highly desirable location. High design. Perfect.
Zillow last checked: 8 hours ago
Listing updated: June 26, 2025 at 06:20am
Listed by:
Barb Barnard 541-554-8233,
Windermere RE Lane County
Bought with:
Corbin Duncan, 201257314
Heart and Home Real Estate
Source: RMLS (OR),MLS#: 684340076
Facts & features
Interior
Bedrooms & bathrooms
- Bedrooms: 4
- Bathrooms: 3
- Full bathrooms: 2
- Partial bathrooms: 1
- Main level bathrooms: 2
Primary bedroom
- Features: Deck, French Doors, Double Sinks, Soaking Tub, Walkin Closet, Walkin Shower, Wood Floors
- Level: Main
Bedroom 2
- Features: Bathroom, Sliding Doors, Double Closet, Flex Room, Wood Floors
- Level: Main
Bedroom 3
- Features: Double Closet, Wallto Wall Carpet
- Level: Upper
Bedroom 4
- Features: Double Closet, Wallto Wall Carpet
- Level: Upper
Dining room
- Features: Deck, French Doors, Gourmet Kitchen, Quartz, Vaulted Ceiling, Wood Floors
- Level: Main
Family room
- Features: Vaulted Ceiling, Wallto Wall Carpet
- Level: Upper
Kitchen
- Features: Island, Pantry, Skylight, Wood Floors
- Level: Main
Living room
- Features: Fireplace, Great Room, Vaulted Ceiling
- Level: Main
Heating
- Forced Air, Radiant, Fireplace(s)
Cooling
- Heat Pump
Appliances
- Included: Dishwasher, Disposal, Free-Standing Range, Free-Standing Refrigerator, Instant Hot Water, Range Hood, Stainless Steel Appliance(s), Washer/Dryer, Propane Water Heater, Tankless Water Heater
Features
- Ceiling Fan(s), High Ceilings, Quartz, Sound System, Vaulted Ceiling(s), Double Closet, Built-in Features, Bathroom, Gourmet Kitchen, Kitchen Island, Pantry, Great Room, Double Vanity, Soaking Tub, Walk-In Closet(s), Walkin Shower, Closet, Kitchen
- Flooring: Wall to Wall Carpet, Wood
- Doors: Sliding Doors, French Doors
- Windows: Skylight(s)
- Basement: None
- Number of fireplaces: 1
- Fireplace features: Wood Burning
Interior area
- Total structure area: 3,629
- Total interior livable area: 3,629 sqft
Property
Parking
- Total spaces: 2
- Parking features: Driveway, Garage Door Opener, Attached
- Attached garage spaces: 2
- Has uncovered spaces: Yes
Features
- Stories: 2
- Patio & porch: Deck, Patio
- Exterior features: Garden, Raised Beds, Water Feature
- Has view: Yes
- View description: Pond, Trees/Woods
- Has water view: Yes
- Water view: Pond
- Waterfront features: Other, Pond
- Body of water: Pond
Lot
- Size: 7.14 Acres
- Features: Private, Trees, Wooded, Acres 5 to 7
Details
- Additional structures: Other Structures Bedrooms Total (1), Other Structures Bathrooms Total (1.01), ToolShed, SeparateLivingQuartersApartmentAuxLivingUnit, SecondResidencenull
- Parcel number: 0736940
- Zoning: RR10
Construction
Type & style
- Home type: SingleFamily
- Architectural style: Contemporary,Custom Style
- Property subtype: Residential, Single Family Residence
Materials
- Cement Siding
- Foundation: Slab
- Roof: Metal
Condition
- Resale
- New construction: No
- Year built: 2017
Utilities & green energy
- Sewer: Septic Tank
- Water: Well
Community & neighborhood
Location
- Region: Eugene
Other
Other facts
- Listing terms: Cash,Conventional
- Road surface type: Gravel
Price history
| Date | Event | Price |
|---|---|---|
| 6/26/2025 | Sold | $1,395,000+1.5%$384/sqft |
Source: | ||
| 5/15/2025 | Pending sale | $1,375,000$379/sqft |
Source: | ||
| 4/24/2025 | Listed for sale | $1,375,000$379/sqft |
Source: | ||
Public tax history
| Year | Property taxes | Tax assessment |
|---|---|---|
| 2018 | $1,445 | $108,213 +300% |
| 2017 | $1,445 +254.7% | $27,053 -48.7% |
| 2016 | $407 | $52,766 |
Find assessor info on the county website
Neighborhood: 97405
Nearby schools
GreatSchools rating
- 9/10Twin Oaks Elementary SchoolGrades: K-5Distance: 1.9 mi
- 5/10Kennedy Middle SchoolGrades: 6-8Distance: 4 mi
- 4/10Churchill High SchoolGrades: 9-12Distance: 4.2 mi
Schools provided by the listing agent
- Elementary: Twin Oaks
- Middle: Kennedy
- High: Churchill
Source: RMLS (OR). This data may not be complete. We recommend contacting the local school district to confirm school assignments for this home.

Get pre-qualified for a loan
At Zillow Home Loans, we can pre-qualify you in as little as 5 minutes with no impact to your credit score.An equal housing lender. NMLS #10287.
