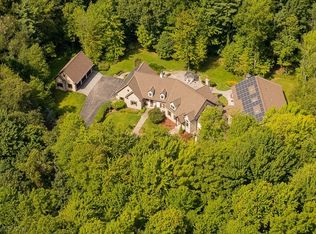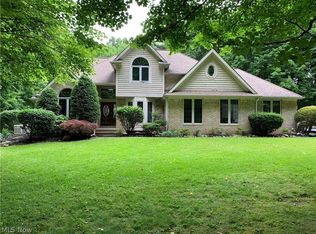This stunning Tudor style home is situated down a winding drive on 5 Beautiful wooded acres. Approximately 4095 square feet of living space. Huge eat-in kitchen with 18 ft ceiling and 18 ft fireplace that also opens to the living room. This amazing fireplace is a temp-cast masonry heater and has a bake oven. The chimney stone radiates heat for an additional heat source. Formal dining room with hardwood flooring and French doors leading to a deck made of IPE lumber. First-floor Owners suite with full bath. First-floor den/office and laundry. 3 huge bedrooms on the second floor, 30 x 12 loft with hardwood flooring, and 35 x 22 bonus room which can be divided into two more bedrooms or makes an easy-access storage area. 33 x 22 garage with 3 bays 8'ft doors. The workshop is approx. 2100 sq ft (2 stories) with heat, water, and half bath. The construction method of home and workshop is ICF which is quiet & energy efficient. Geothermal heat source. Full basement. Second two-story barn built-in 2014. Mentor Schools.
This property is off market, which means it's not currently listed for sale or rent on Zillow. This may be different from what's available on other websites or public sources.


