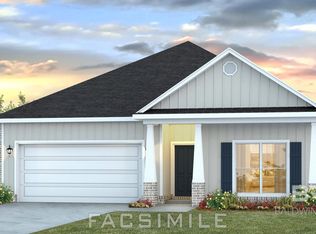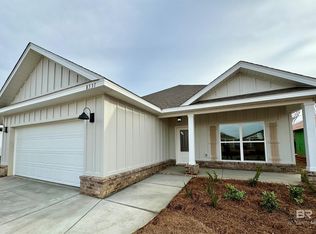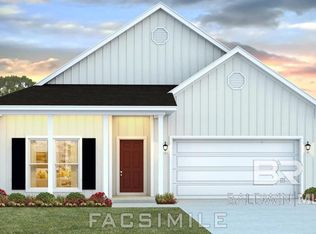Closed
$337,650
8537 Rosedown Ln, Daphne, AL 36526
4beds
1,835sqft
Residential
Built in 2024
8,276.4 Square Feet Lot
$344,000 Zestimate®
$184/sqft
$2,144 Estimated rent
Home value
$344,000
$327,000 - $361,000
$2,144/mo
Zestimate® history
Loading...
Owner options
Explore your selling options
What's special
Located in the serene and established community of French Settlement, this Rhett floorplan offers space and functionality along with a cozy cottage feel. Upgrades made to this home from our design team include an upgraded trim package in the common areas, tile backsplash in the kitchen, double tray ceilings in the primary suite and living area, and a 3/4 lite door, letting the beautiful sunsets seen on Rosedown Lane right into your home. Built Gold fortified and including a standard Smart Home package, you are sure to feel safe and sound when you lay down your head at night.
Zillow last checked: 8 hours ago
Listing updated: March 31, 2024 at 11:08am
Listed by:
Jessica Jones 251-447-3461,
DHI Realty of Alabama, LLC
Bought with:
Brooke Harris
RE/MAX Realty Professionals Ea
Source: Baldwin Realtors,MLS#: 356723
Facts & features
Interior
Bedrooms & bathrooms
- Bedrooms: 4
- Bathrooms: 2
- Full bathrooms: 2
- Main level bedrooms: 4
Primary bedroom
- Features: Walk-In Closet(s)
- Level: Main
- Area: 177.76
- Dimensions: 14.92 x 11.92
Bedroom 2
- Level: Main
- Area: 111.9
- Dimensions: 10.92 x 10.25
Bedroom 3
- Level: Main
- Area: 113.6
- Dimensions: 11.08 x 10.25
Bedroom 4
- Level: Main
- Area: 139.97
- Dimensions: 11.58 x 12.08
Primary bathroom
- Features: Double Vanity, Separate Shower
Kitchen
- Level: Main
- Area: 195.9
- Dimensions: 10.83 x 18.08
Living room
- Level: Main
- Area: 165
- Dimensions: 11 x 15
Cooling
- Heat Pump
Appliances
- Included: Dishwasher, Disposal, Microwave, Electric Range
Features
- Ceiling Fan(s)
- Flooring: Vinyl
- Has basement: No
- Has fireplace: No
Interior area
- Total structure area: 1,835
- Total interior livable area: 1,835 sqft
Property
Parking
- Total spaces: 2
- Parking features: Garage
- Has garage: Yes
- Covered spaces: 2
Features
- Levels: One
- Stories: 1
- Patio & porch: Covered, Rear Porch
- Exterior features: Termite Contract
- Has view: Yes
- View description: None
- Waterfront features: No Waterfront
Lot
- Size: 8,276 sqft
- Features: Less than 1 acre
Details
- Parcel number: 55
Construction
Type & style
- Home type: SingleFamily
- Property subtype: Residential
- Attached to another structure: Yes
Materials
- Hardboard, Fortified-Gold
- Foundation: Slab
- Roof: Composition
Condition
- New Construction
- New construction: Yes
- Year built: 2024
Utilities & green energy
- Water: Belforest Water
- Utilities for property: Daphne Utilities, Riviera Utilities
Community & neighborhood
Security
- Security features: Smoke Detector(s)
Community
- Community features: None
Location
- Region: Daphne
- Subdivision: French Settlement
HOA & financial
HOA
- Has HOA: Yes
- HOA fee: $495 annually
Other
Other facts
- Ownership: Whole/Full
Price history
| Date | Event | Price |
|---|---|---|
| 3/29/2024 | Sold | $337,650-0.7%$184/sqft |
Source: | ||
| 1/24/2024 | Pending sale | $339,900$185/sqft |
Source: | ||
Public tax history
| Year | Property taxes | Tax assessment |
|---|---|---|
| 2025 | $1,302 +289.8% | $33,440 +360.6% |
| 2024 | $334 | $7,260 |
Find assessor info on the county website
Neighborhood: 36526
Nearby schools
GreatSchools rating
- 10/10Daphne East Elementary SchoolGrades: PK-6Distance: 0.5 mi
- 5/10Daphne Middle SchoolGrades: 7-8Distance: 0.4 mi
- 10/10Daphne High SchoolGrades: 9-12Distance: 1.2 mi
Schools provided by the listing agent
- Elementary: Daphne East Elementary
- Middle: Daphne Middle
- High: Daphne High
Source: Baldwin Realtors. This data may not be complete. We recommend contacting the local school district to confirm school assignments for this home.

Get pre-qualified for a loan
At Zillow Home Loans, we can pre-qualify you in as little as 5 minutes with no impact to your credit score.An equal housing lender. NMLS #10287.
Sell for more on Zillow
Get a free Zillow Showcase℠ listing and you could sell for .
$344,000
2% more+ $6,880
With Zillow Showcase(estimated)
$350,880


