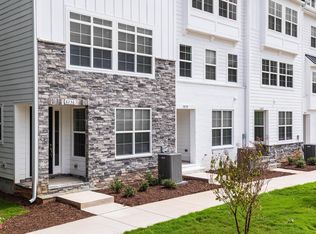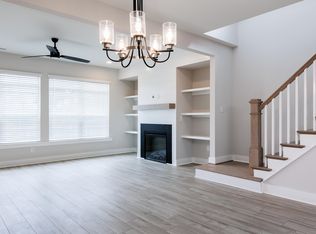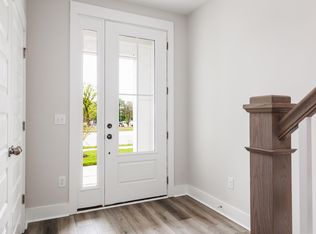Sold for $459,900
$459,900
8539 Marvino Ln, Raleigh, NC 27613
3beds
1,950sqft
Townhouse, Residential
Built in 2023
1,742.4 Square Feet Lot
$431,600 Zestimate®
$236/sqft
$2,468 Estimated rent
Home value
$431,600
$410,000 - $453,000
$2,468/mo
Zestimate® history
Loading...
Owner options
Explore your selling options
What's special
New building release, end unit Forbes plan will be ready for March 2024 move in. Flex room on first floor with full bathroom. Spacious second floor with open kitchen, living and dining room filled with windows. Third floor has 3 BR's and 2 full baths plus laundry! Two car rear load garage plus long driveway for parking an extra car if needed. This gorgeous townhome faces a tree protection area! Close to shopping, restaurants and Umstead Park!
Zillow last checked: 8 hours ago
Listing updated: October 28, 2025 at 12:06am
Listed by:
Denise Wildblood 919-608-9939,
Shenandoah Real Estate, LLC
Bought with:
Anthony Greco, 280288
Hodge & Kittrell Sotheby's Int
Source: Doorify MLS,MLS#: 10005109
Facts & features
Interior
Bedrooms & bathrooms
- Bedrooms: 3
- Bathrooms: 4
- Full bathrooms: 3
- 1/2 bathrooms: 1
Heating
- Electric, Heat Pump
Cooling
- Central Air, Zoned
Appliances
- Included: Dishwasher, Disposal, Electric Water Heater, Free-Standing Electric Range, Microwave, Plumbed For Ice Maker
- Laundry: Laundry Closet, Upper Level
Features
- Entrance Foyer, High Ceilings, Pantry, Quartz Counters, Smooth Ceilings, Storage, Walk-In Closet(s), Walk-In Shower
- Flooring: Carpet, Hardwood, Vinyl, Tile
- Number of fireplaces: 1
- Fireplace features: Family Room
- Common walls with other units/homes: End Unit
Interior area
- Total structure area: 1,950
- Total interior livable area: 1,950 sqft
- Finished area above ground: 1,950
- Finished area below ground: 0
Property
Parking
- Total spaces: 2
- Parking features: Garage, Garage Faces Rear
- Attached garage spaces: 2
Features
- Levels: Three Or More
- Stories: 3
- Exterior features: Balcony, Rain Gutters
- Has view: Yes
Lot
- Size: 1,742 sqft
- Dimensions: 50 x 20 x 50 x 20
- Features: Landscaped
Details
- Parcel number: 0777770815
- Special conditions: Standard
Construction
Type & style
- Home type: Townhouse
- Architectural style: Transitional
- Property subtype: Townhouse, Residential
- Attached to another structure: Yes
Materials
- Fiber Cement
- Foundation: Slab, Stem Walls
Condition
- New construction: Yes
- Year built: 2023
- Major remodel year: 2023
Utilities & green energy
- Sewer: Public Sewer
- Water: Public
Community & neighborhood
Location
- Region: Raleigh
- Subdivision: Arlington Heights
HOA & financial
HOA
- Has HOA: Yes
- HOA fee: $140 monthly
- Services included: Maintenance Grounds, Maintenance Structure, Trash
Price history
| Date | Event | Price |
|---|---|---|
| 5/2/2024 | Listing removed | -- |
Source: Zillow Rentals Report a problem | ||
| 4/29/2024 | Price change | $2,395-4.2%$1/sqft |
Source: Zillow Rentals Report a problem | ||
| 4/3/2024 | Listed for rent | $2,500$1/sqft |
Source: Zillow Rentals Report a problem | ||
| 3/27/2024 | Sold | $459,900$236/sqft |
Source: | ||
| 1/27/2024 | Pending sale | $459,900$236/sqft |
Source: | ||
Public tax history
| Year | Property taxes | Tax assessment |
|---|---|---|
| 2025 | $3,695 +18.8% | $421,398 |
| 2024 | $3,110 +375.6% | $421,398 +602.3% |
| 2023 | $654 +7.7% | $60,000 |
Find assessor info on the county website
Neighborhood: Northwest Raleigh
Nearby schools
GreatSchools rating
- 6/10Hilburn AcademyGrades: PK-8Distance: 1.7 mi
- 9/10Leesville Road HighGrades: 9-12Distance: 1.2 mi
- 10/10Leesville Road MiddleGrades: 6-8Distance: 1.2 mi
Schools provided by the listing agent
- Elementary: Wake County Schools
- Middle: Wake County Schools
- High: Wake County Schools
Source: Doorify MLS. This data may not be complete. We recommend contacting the local school district to confirm school assignments for this home.
Get a cash offer in 3 minutes
Find out how much your home could sell for in as little as 3 minutes with a no-obligation cash offer.
Estimated market value$431,600
Get a cash offer in 3 minutes
Find out how much your home could sell for in as little as 3 minutes with a no-obligation cash offer.
Estimated market value
$431,600


