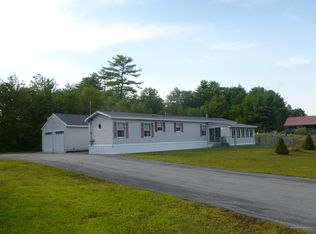Closed
$379,000
854 Cape Road, Hollis, ME 04042
3beds
1,440sqft
Single Family Residence
Built in 1991
3.2 Acres Lot
$381,100 Zestimate®
$263/sqft
$2,618 Estimated rent
Home value
$381,100
$343,000 - $423,000
$2,618/mo
Zestimate® history
Loading...
Owner options
Explore your selling options
What's special
Welcome to 854 Cape Road in Hollis, a beautifully renovated 3 bedroom home perfectly situated on 3.2 peaceful acres. This property blends modern updates with the privacy and space you've been looking for. Inside, you'll find 1,400 square feet of light filled living space, with an updated kitchen and bath, fresh finishes throughout, and a layout that offers flexibility for a variety of lifestyles.
The full basement is ready to be finished, offering even more room to grow, whether you're dreaming of a home gym, rec room, or studio. The attached 2 car garage adds convenience, and the metal roof means long term durability with minimal maintenance. Plus a new heat pump water heater! This home features two oversized decks perfect for entertaining, relaxing, or taking in the peaceful surroundings.
Outside, enjoy the beauty of your private acreage, while being just minutes from some of the area's top outdoor attractions including Moonstone Trail, Hollis Sports Complex, the Saco River, and Lake Arrowhead. Whether you're looking for adventure, relaxation, or the perfect balance of both, this location delivers.
If you've been searching for a move-in ready home with land, updates, and room to expand, this is the one! Come experience 854 Cape Road for yourself!
Zillow last checked: 8 hours ago
Listing updated: July 18, 2025 at 10:33am
Listed by:
Maine Real Estate Co
Bought with:
Non MREIS Agency
Source: Maine Listings,MLS#: 1626708
Facts & features
Interior
Bedrooms & bathrooms
- Bedrooms: 3
- Bathrooms: 1
- Full bathrooms: 1
Bedroom 1
- Level: First
Bedroom 2
- Level: First
Bedroom 3
- Level: First
Dining room
- Level: First
Kitchen
- Level: First
Living room
- Level: First
Heating
- Baseboard, Hot Water
Cooling
- None
Appliances
- Included: Dryer, Microwave, Electric Range, Refrigerator, Washer
Features
- 1st Floor Bedroom, One-Floor Living, Shower, Storage
- Flooring: Vinyl, Wood
- Basement: Interior Entry,Full,Unfinished
- Has fireplace: No
Interior area
- Total structure area: 1,440
- Total interior livable area: 1,440 sqft
- Finished area above ground: 1,440
- Finished area below ground: 0
Property
Parking
- Total spaces: 2
- Parking features: Paved, 5 - 10 Spaces, On Site, Basement
- Attached garage spaces: 2
Features
- Patio & porch: Deck, Porch
- Has view: Yes
- View description: Trees/Woods
Lot
- Size: 3.20 Acres
- Features: Rural, Corner Lot, Level, Open Lot
Details
- Parcel number: HLLSM8L11
- Zoning: RR2 EDZ
- Other equipment: Internet Access Available
Construction
Type & style
- Home type: SingleFamily
- Architectural style: Ranch
- Property subtype: Single Family Residence
Materials
- Wood Frame, Wood Siding
- Roof: Metal
Condition
- Year built: 1991
Utilities & green energy
- Electric: On Site, Circuit Breakers
- Sewer: Private Sewer
- Water: Private, Well
Green energy
- Energy efficient items: Ceiling Fans, Water Heater
Community & neighborhood
Location
- Region: Hollis Center
Other
Other facts
- Road surface type: Paved
Price history
| Date | Event | Price |
|---|---|---|
| 7/18/2025 | Sold | $379,000+2.7%$263/sqft |
Source: | ||
| 6/16/2025 | Pending sale | $369,000$256/sqft |
Source: | ||
| 6/14/2025 | Listed for sale | $369,000+29.5%$256/sqft |
Source: | ||
| 11/30/2023 | Sold | $285,000+14%$198/sqft |
Source: | ||
| 10/31/2023 | Pending sale | $250,000$174/sqft |
Source: | ||
Public tax history
| Year | Property taxes | Tax assessment |
|---|---|---|
| 2024 | $2,855 +3.5% | $190,300 |
| 2023 | $2,759 -3.4% | $190,300 |
| 2022 | $2,855 +5.3% | $190,300 |
Find assessor info on the county website
Neighborhood: 04042
Nearby schools
GreatSchools rating
- 4/10Hollis SchoolGrades: PK-5Distance: 2.1 mi
- 4/10Bonny Eagle Middle SchoolGrades: 6-8Distance: 4.4 mi
- 3/10Bonny Eagle High SchoolGrades: 9-12Distance: 4.4 mi

Get pre-qualified for a loan
At Zillow Home Loans, we can pre-qualify you in as little as 5 minutes with no impact to your credit score.An equal housing lender. NMLS #10287.
