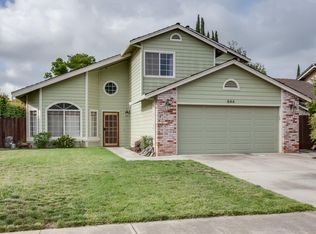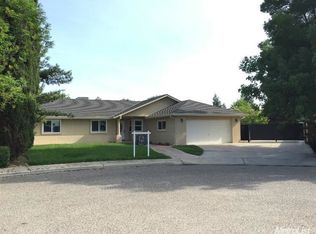4 Bedroom Single Story - This beautifully maintained home with low maintenance landscape is waiting for you! Featuring 4 full bedrooms and 2 baths, open living room and dining concept plus a family room and breakfast nook. Granite counters in the kitchen, newer berber style carpet and plank flooring, inside laundry room, with lots of storage inside and out. Take a drive by and if you would like to see the inside give us a call. River Drive Properties, Inc 209-455-7122 www.riverdriveproperties.com DRE#02038235 No Pets Allowed (RLNE5823729)
This property is off market, which means it's not currently listed for sale or rent on Zillow. This may be different from what's available on other websites or public sources.


