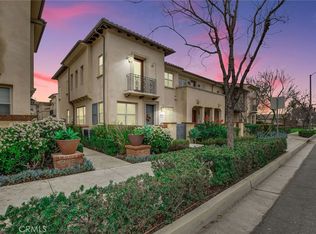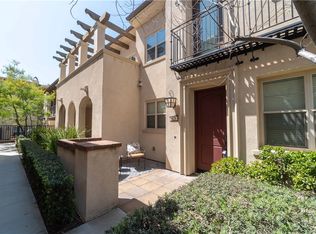Sold for $670,000
Listing Provided by:
John Reyes DRE #01719218 jdreyes01@gmail.com,
HIGHER REALTY INC.,
Margaret Kossman DRE #01797045,
HIGHER REALTY INC.
Bought with: RE/MAX 2000 REALTY
$670,000
854 E Baseline Rd, Claremont, CA 91711
3beds
1,360sqft
Condominium
Built in 2015
-- sqft lot
$657,700 Zestimate®
$493/sqft
$3,430 Estimated rent
Home value
$657,700
$592,000 - $730,000
$3,430/mo
Zestimate® history
Loading...
Owner options
Explore your selling options
What's special
RARE OPPORTUNITY IN PITZER RANCH!
Located on the edge of the community, this condominium features an inviting front exterior with a private, enclosed porch. Step inside to an open floor plan showcasing laminate and tiled flooring, a bright and airy family room with multiple windows, and recessed lighting. The family room flows seamlessly into the kitchen, which includes white cabinetry, granite countertops, stainless steel appliances, and a breakfast bar. A half bathroom and direct access to the attached two-car garage are conveniently located on the main level.
Upstairs, the primary suite offers high ceilings, soft carpeting, a walk-in closet, and access to a covered balcony with picturesque views of the surrounding mountains and neighborhood. The en-suite bathroom includes dual sinks, a glass-enclosed walk-in shower, a soaking tub with a tile surround, and a large window that brings in natural light. Two additional bedrooms and a full hall bathroom complete the second floor.
Community amenities include a clubhouse, barbecue area, picnic spots, and more, offering residents a perfect blend of relaxation and recreation.
Zillow last checked: 8 hours ago
Listing updated: March 14, 2025 at 11:10am
Listing Provided by:
John Reyes DRE #01719218 jdreyes01@gmail.com,
HIGHER REALTY INC.,
Margaret Kossman DRE #01797045,
HIGHER REALTY INC.
Bought with:
TING CHEN, DRE #02158024
RE/MAX 2000 REALTY
Source: CRMLS,MLS#: CV25020939 Originating MLS: California Regional MLS
Originating MLS: California Regional MLS
Facts & features
Interior
Bedrooms & bathrooms
- Bedrooms: 3
- Bathrooms: 3
- Full bathrooms: 2
- 1/2 bathrooms: 1
- Main level bathrooms: 1
Bedroom
- Features: All Bedrooms Up
Bathroom
- Features: Bathroom Exhaust Fan, Bathtub, Dual Sinks, Quartz Counters, Separate Shower, Tub Shower, Walk-In Shower
Kitchen
- Features: Kitchen/Family Room Combo, Quartz Counters, Self-closing Drawers
Other
- Features: Walk-In Closet(s)
Heating
- Central
Cooling
- Central Air
Appliances
- Included: Dishwasher, Disposal, Gas Range, Microwave
- Laundry: Inside, Laundry Room, Upper Level
Features
- Quartz Counters, Recessed Lighting, All Bedrooms Up, Walk-In Closet(s)
- Flooring: Laminate, Tile
- Windows: Double Pane Windows
- Has fireplace: No
- Fireplace features: None
- Common walls with other units/homes: 2+ Common Walls
Interior area
- Total interior livable area: 1,360 sqft
Property
Parking
- Total spaces: 2
- Parking features: Garage
- Attached garage spaces: 2
Features
- Levels: Two
- Stories: 2
- Entry location: 1
- Patio & porch: Front Porch
- Pool features: None
- Spa features: None
- Has view: Yes
- View description: Mountain(s), Neighborhood
Lot
- Size: 6,624 sqft
Details
- Parcel number: 8307001083
- Zoning: CLRS10000*
- Special conditions: Standard
Construction
Type & style
- Home type: Condo
- Property subtype: Condominium
- Attached to another structure: Yes
Materials
- Drywall, Stucco
- Foundation: Slab
- Roof: Tile
Condition
- Turnkey
- New construction: No
- Year built: 2015
Utilities & green energy
- Sewer: Public Sewer
- Water: Public
Community & neighborhood
Security
- Security features: Smoke Detector(s)
Community
- Community features: Street Lights, Sidewalks
Location
- Region: Claremont
HOA & financial
HOA
- Has HOA: Yes
- HOA fee: $286 monthly
- Amenities included: Clubhouse, Barbecue
- Association name: Citrus Glen at Pitzer Ranch
- Association phone: 949-716-3998
Other
Other facts
- Listing terms: Cash,Cash to New Loan,Conventional,FHA,Submit
Price history
| Date | Event | Price |
|---|---|---|
| 3/14/2025 | Sold | $670,000+3.1%$493/sqft |
Source: | ||
| 2/5/2025 | Contingent | $650,000$478/sqft |
Source: | ||
| 1/30/2025 | Listed for sale | $650,000+8.3%$478/sqft |
Source: | ||
| 3/2/2023 | Sold | $600,000+0%$441/sqft |
Source: Public Record Report a problem | ||
| 1/30/2023 | Pending sale | $599,800$441/sqft |
Source: | ||
Public tax history
| Year | Property taxes | Tax assessment |
|---|---|---|
| 2025 | $7,858 +2.8% | $624,239 +2% |
| 2024 | $7,641 +24.9% | $612,000 +27.7% |
| 2023 | $6,117 +1.7% | $479,392 +2% |
Find assessor info on the county website
Neighborhood: North Claremont
Nearby schools
GreatSchools rating
- 8/10Chaparral Elementary SchoolGrades: K-6Distance: 0.5 mi
- 8/10El Roble Intermediate SchoolGrades: 7-8Distance: 2.3 mi
- 9/10Claremont High SchoolGrades: 9-12Distance: 1.3 mi
Schools provided by the listing agent
- Elementary: Chapparal
- Middle: El Roble
- High: Claremont
Source: CRMLS. This data may not be complete. We recommend contacting the local school district to confirm school assignments for this home.
Get a cash offer in 3 minutes
Find out how much your home could sell for in as little as 3 minutes with a no-obligation cash offer.
Estimated market value$657,700
Get a cash offer in 3 minutes
Find out how much your home could sell for in as little as 3 minutes with a no-obligation cash offer.
Estimated market value
$657,700

