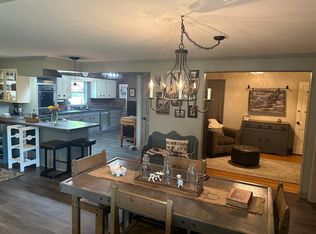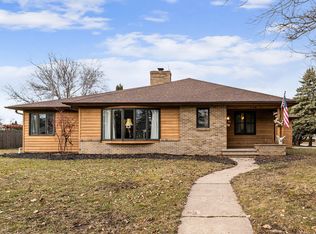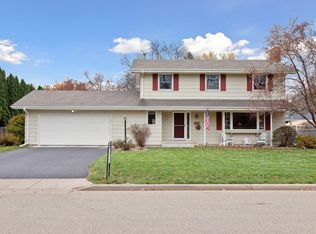Closed
$370,000
854 Fairfield Rd, New Richmond, WI 54017
4beds
3,150sqft
Single Family Residence
Built in 1965
0.34 Acres Lot
$381,100 Zestimate®
$117/sqft
$2,338 Estimated rent
Home value
$381,100
$332,000 - $438,000
$2,338/mo
Zestimate® history
Loading...
Owner options
Explore your selling options
What's special
Spacious AND turnkey! And I mean it; Seriously. This gorgeous home is almost 3,200 finished square feet on over a third of an acre! One Level living AND 3 bedrooms on the main level. Oversized bathrooms. So. Much. Closet. Space. Quality finishes. Well maintained original wood floors! Multiple entertaining & family spaces indoor and out. Huge private back yard, luscious green grass front and back, landscaped flower beds. Beautiful large trees to provide shade. The outdoor living with three spaces to entertain is unique and so well done. Pub lights stay with the home! Additional exterior power added already for a hot tub. You must tour this home to get the FEEL for how fabulous it is. This. Is. Home.
Zillow last checked: 8 hours ago
Listing updated: September 19, 2025 at 04:55pm
Listed by:
Nicole M. Murray 651-706-4349,
Real Broker, LLC
Bought with:
Steven E. Cody
Property Executives Realty
Source: NorthstarMLS as distributed by MLS GRID,MLS#: 6766741
Facts & features
Interior
Bedrooms & bathrooms
- Bedrooms: 4
- Bathrooms: 2
- Full bathrooms: 2
Bedroom 1
- Level: Main
- Area: 208 Square Feet
- Dimensions: 16x13
Bedroom 2
- Level: Main
- Area: 169 Square Feet
- Dimensions: 13x13
Bedroom 3
- Level: Main
- Area: 121 Square Feet
- Dimensions: 11x11
Bedroom 4
- Level: Lower
- Area: 144 Square Feet
- Dimensions: 12x12
Dining room
- Level: Main
- Area: 165 Square Feet
- Dimensions: 15x11
Family room
- Level: Lower
- Area: 338 Square Feet
- Dimensions: 26x13
Kitchen
- Level: Main
- Area: 150 Square Feet
- Dimensions: 15x10
Living room
- Level: Main
- Area: 345 Square Feet
- Dimensions: 23x15
Heating
- Forced Air
Cooling
- Central Air
Appliances
- Included: Dishwasher, Disposal, Dryer, Electric Water Heater, Microwave, Range, Refrigerator, Stainless Steel Appliance(s), Washer
Features
- Basement: Egress Window(s),Finished,Full
- Number of fireplaces: 1
- Fireplace features: Wood Burning
Interior area
- Total structure area: 3,150
- Total interior livable area: 3,150 sqft
- Finished area above ground: 1,650
- Finished area below ground: 1,500
Property
Parking
- Total spaces: 2
- Parking features: Attached, Asphalt
- Attached garage spaces: 2
Accessibility
- Accessibility features: None
Features
- Levels: One
- Stories: 1
- Patio & porch: Patio, Rear Porch, Side Porch
- Fencing: Full,Wood
Lot
- Size: 0.34 Acres
- Dimensions: 100 x 151
- Features: Wooded
Details
- Foundation area: 1650
- Parcel number: 261102320000
- Zoning description: Residential-Single Family
Construction
Type & style
- Home type: SingleFamily
- Property subtype: Single Family Residence
Materials
- Aluminum Siding, Brick/Stone
- Roof: Age 8 Years or Less
Condition
- Age of Property: 60
- New construction: No
- Year built: 1965
Utilities & green energy
- Electric: Circuit Breakers
- Gas: Natural Gas
- Sewer: City Sewer/Connected
- Water: City Water/Connected
Community & neighborhood
Location
- Region: New Richmond
- Subdivision: Country Club Park Add
HOA & financial
HOA
- Has HOA: No
Other
Other facts
- Road surface type: Paved
Price history
| Date | Event | Price |
|---|---|---|
| 9/19/2025 | Sold | $370,000-7.5%$117/sqft |
Source: | ||
| 8/21/2025 | Pending sale | $400,000$127/sqft |
Source: | ||
| 8/4/2025 | Listed for sale | $400,000-2.4%$127/sqft |
Source: | ||
| 8/4/2025 | Listing removed | $410,000$130/sqft |
Source: | ||
| 7/9/2025 | Price change | $410,000-2.4%$130/sqft |
Source: | ||
Public tax history
| Year | Property taxes | Tax assessment |
|---|---|---|
| 2024 | $5,999 +5.1% | $360,300 +2.9% |
| 2023 | $5,708 +18.2% | $350,000 +13.2% |
| 2022 | $4,831 +22.2% | $309,100 +17.1% |
Find assessor info on the county website
Neighborhood: 54017
Nearby schools
GreatSchools rating
- 5/10New Richmond Starr Elementary SchoolGrades: K-5Distance: 0.9 mi
- 8/10New Richmond Middle SchoolGrades: 6-8Distance: 1.1 mi
- 4/10New Richmond High SchoolGrades: 9-12Distance: 1.9 mi
Get a cash offer in 3 minutes
Find out how much your home could sell for in as little as 3 minutes with a no-obligation cash offer.
Estimated market value$381,100
Get a cash offer in 3 minutes
Find out how much your home could sell for in as little as 3 minutes with a no-obligation cash offer.
Estimated market value
$381,100


