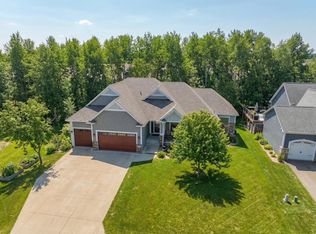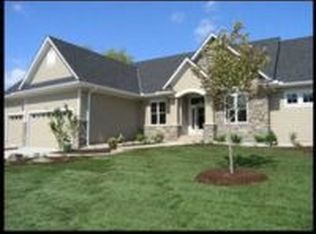4 Bedroom Walk-out rambler in the Conservation minded Foxborough neighborhood. Why wait to build, when you can move in and enjoy this quality Imperial Builders home. Expansive windows & natural light. Master En-suite with separate walk-in shower and whirlpool bath. Wide open main level concept/design, Knotty Alder Cabinet Wood and Granite gourmet kitchen. Spacious Family Room and wet bar in Lower Level Family Room. Mud room w 1/2 Bath off Kitchen. Walkout to relaxing Patio and Hot Tub., Directions Birch Street to Deerwood Lane (S) to Fox (E) t home
This property is off market, which means it's not currently listed for sale or rent on Zillow. This may be different from what's available on other websites or public sources.

