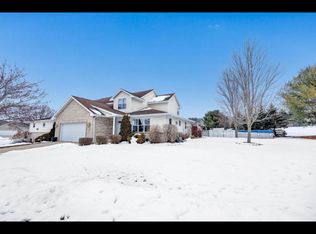Sold
$385,000
854 Krause Rd, Green Bay, WI 54313
4beds
2,699sqft
Condominium
Built in 2005
-- sqft lot
$417,500 Zestimate®
$143/sqft
$2,814 Estimated rent
Home value
$417,500
Estimated sales range
Not available
$2,814/mo
Zestimate® history
Loading...
Owner options
Explore your selling options
What's special
Ready for Luxury Living in Green Bay? Discover this quality built 4-bedroom, 2.5-bath condo in the highly-rated Howard/Suamico School District. With 2,699 sq. ft., this smoke-free and pet-free home is move-in ready. Enjoy a freshly painted main level, luxury vinyl floors, and a fully equipped kitchen with stainless appliances. Main level laundry features a front-loading washer and dryer. First floor master suite offers a walk-in closet and new walk-in tub. The finished lower level adds extra living space, perfect for entertainment. Step outside to a beautifully landscaped yard with a 30-foot heated saltwater pool and spacious deck. Per seller 2023 taxes are an estimate because it is currently taxed as a duplex.
Zillow last checked: 8 hours ago
Listing updated: June 18, 2024 at 03:01am
Listed by:
Katye M Charlier PREF:920-366-9858,
Keller Williams Green Bay
Bought with:
Carla Bialkowski
Berkshire Hathaway HS Bay Area Realty
Source: RANW,MLS#: 50289897
Facts & features
Interior
Bedrooms & bathrooms
- Bedrooms: 4
- Bathrooms: 3
- Full bathrooms: 2
- 1/2 bathrooms: 1
Bedroom 1
- Level: Main
- Dimensions: 14x17
Bedroom 2
- Level: Upper
- Dimensions: 14x12
Bedroom 3
- Level: Upper
- Dimensions: 14x14
Bedroom 4
- Level: Upper
- Dimensions: 13x14
Dining room
- Level: Main
- Dimensions: 12x13
Family room
- Level: Lower
- Dimensions: 17x20
Kitchen
- Level: Main
- Dimensions: 14x12
Living room
- Level: Main
- Dimensions: 18x20
Other
- Description: Laundry
- Level: Main
- Dimensions: 5x6
Heating
- Forced Air
Cooling
- Forced Air, Central Air
Appliances
- Included: Dishwasher, Disposal, Dryer, Microwave, Range, Refrigerator, Washer, Water Softener Owned
Features
- At Least 1 Bathtub
- Number of fireplaces: 1
- Fireplace features: One, Gas
Interior area
- Total interior livable area: 2,699 sqft
- Finished area above ground: 2,359
- Finished area below ground: 340
Property
Parking
- Parking features: Attached, Garage Door Opener
- Has attached garage: Yes
Accessibility
- Accessibility features: 1st Floor Bedroom, 1st Floor Full Bath, Laundry 1st Floor
Features
- Patio & porch: Patio
Details
- Parcel number: VH2582
- Zoning: Residential
- Special conditions: Arms Length
Construction
Type & style
- Home type: Condo
- Property subtype: Condominium
Materials
- Brick, Vinyl Siding
Condition
- New construction: No
- Year built: 2005
Utilities & green energy
- Sewer: Public Sewer
- Water: Public
Community & neighborhood
Location
- Region: Green Bay
HOA & financial
HOA
- Association name: Unknown
Price history
| Date | Event | Price |
|---|---|---|
| 6/14/2024 | Sold | $385,000+1.3%$143/sqft |
Source: RANW #50289897 Report a problem | ||
| 6/12/2024 | Pending sale | $379,900$141/sqft |
Source: RANW #50289897 Report a problem | ||
| 4/22/2024 | Contingent | $379,900$141/sqft |
Source: | ||
| 4/18/2024 | Listed for sale | $379,900-13.6%$141/sqft |
Source: RANW #50289897 Report a problem | ||
| 3/8/2024 | Listing removed | -- |
Source: | ||
Public tax history
Tax history is unavailable.
Neighborhood: 54313
Nearby schools
GreatSchools rating
- 8/10Meadowbrook Elementary SchoolGrades: PK-4Distance: 1 mi
- 9/10Bay View Middle SchoolGrades: 7-8Distance: 1.7 mi
- 7/10Bay Port High SchoolGrades: 9-12Distance: 2.5 mi
Get pre-qualified for a loan
At Zillow Home Loans, we can pre-qualify you in as little as 5 minutes with no impact to your credit score.An equal housing lender. NMLS #10287.

