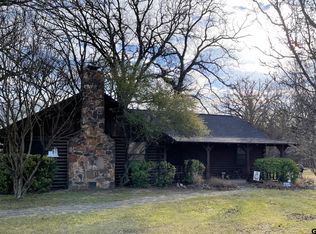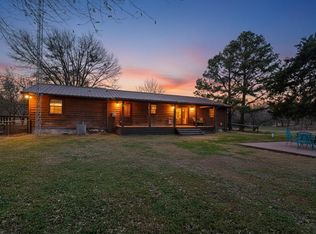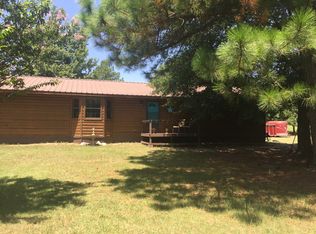Sold on 05/09/25
Price Unknown
854 Rs County Rd #1250, Emory, TX 75440
3beds
2,298sqft
Farm, Single Family Residence
Built in 2002
2.5 Acres Lot
$430,600 Zestimate®
$--/sqft
$2,649 Estimated rent
Home value
$430,600
$383,000 - $487,000
$2,649/mo
Zestimate® history
Loading...
Owner options
Explore your selling options
What's special
CUSTOM Modern Farmhouse with a beautiful 2.5 acres. Natural light floods Open Concept living. Breath-taking tall ceilings and electric fireplace. Modern Kitchen with huge island, new quartz countertops, brand new appliances, and walk in pantry. Gorgeous Primary Bath with oversized shower, soaking tub, and walk in closet the size of a bedroom. First floor Primary Suite with private access to outside. Second story offers a play area or game room, 2 Large bedrooms, and full Bath. Everything is BRAND NEW! New HVAC, Plumbing, Electrical, Flooring, Lighting, Doors, Fixtures, and more. Relax on the front porch in rocking chairs or swing. Enjoy a pond on your own acreage. This peaceful property will make your country living dreams come true. Whether that's livestock, gardening, or simply having acreage to roam, this is the place to make it happen! Tucked away from the hustle and bustle but still only minutes from shopping, dining, and major highways. Located near Lake Fork and Lake Tawakoni.
Zillow last checked: 8 hours ago
Listing updated: June 19, 2025 at 06:17pm
Listed by:
Stephanie Genger 0709176 214-725-5352,
Keller Williams Urban Dallas 214-234-8000
Bought with:
Rodrico McNeal
TDRealty
Source: NTREIS,MLS#: 20607679
Facts & features
Interior
Bedrooms & bathrooms
- Bedrooms: 3
- Bathrooms: 3
- Full bathrooms: 2
- 1/2 bathrooms: 1
Primary bedroom
- Features: En Suite Bathroom, Walk-In Closet(s)
- Level: First
Bedroom
- Features: Ceiling Fan(s), Walk-In Closet(s)
- Level: Second
Bedroom
- Features: Closet Cabinetry, Ceiling Fan(s), Walk-In Closet(s)
- Level: Second
Primary bathroom
- Features: Closet Cabinetry, Dual Sinks, En Suite Bathroom, Garden Tub/Roman Tub, Solid Surface Counters, Separate Shower
- Level: First
Other
- Features: Dual Sinks, Solid Surface Counters
Half bath
- Level: First
Kitchen
- Features: Breakfast Bar, Built-in Features, Eat-in Kitchen, Granite Counters, Kitchen Island, Pantry, Walk-In Pantry
- Level: First
Laundry
- Level: First
Living room
- Features: Fireplace
- Level: First
Loft
- Level: Second
Heating
- Central, Electric, Zoned
Cooling
- Central Air, Ceiling Fan(s), Electric, Zoned
Appliances
- Included: Double Oven, Dishwasher, Electric Cooktop, Electric Oven
- Laundry: Washer Hookup, Electric Dryer Hookup, Laundry in Utility Room
Features
- Cathedral Ceiling(s), Decorative/Designer Lighting Fixtures, Eat-in Kitchen, Granite Counters, Kitchen Island, Loft, Open Floorplan, Pantry, Walk-In Closet(s)
- Flooring: Carpet, Ceramic Tile, Luxury Vinyl Plank
- Has basement: No
- Number of fireplaces: 1
- Fireplace features: Decorative, Electric, Living Room
Interior area
- Total interior livable area: 2,298 sqft
Property
Parking
- Total spaces: 2
- Parking features: Covered, Carport, Driveway
- Carport spaces: 2
- Has uncovered spaces: Yes
Features
- Levels: Two
- Stories: 2
- Patio & porch: Deck, Covered
- Exterior features: Lighting, Private Yard
- Pool features: None
- Fencing: Gate
Lot
- Size: 2.50 Acres
- Features: Acreage, Back Yard, Cleared, Cul-De-Sac, Lawn, Pond on Lot, Few Trees
Details
- Parcel number: R2359
Construction
Type & style
- Home type: SingleFamily
- Architectural style: Detached,Farmhouse
- Property subtype: Farm, Single Family Residence
Materials
- Foundation: Pillar/Post/Pier
- Roof: Metal
Condition
- Year built: 2002
Utilities & green energy
- Sewer: Aerobic Septic
- Water: Public
- Utilities for property: Septic Available, Water Available
Community & neighborhood
Location
- Region: Emory
- Subdivision: Fletcher Add
Other
Other facts
- Listing terms: Cash,Conventional,FHA
Price history
| Date | Event | Price |
|---|---|---|
| 5/9/2025 | Sold | -- |
Source: NTREIS #20607679 Report a problem | ||
| 5/7/2025 | Pending sale | $399,990$174/sqft |
Source: NTREIS #20607679 Report a problem | ||
| 4/22/2025 | Contingent | $399,990$174/sqft |
Source: NTREIS #20607679 Report a problem | ||
| 11/19/2024 | Price change | $399,990-2.4%$174/sqft |
Source: NTREIS #20607679 Report a problem | ||
| 11/9/2024 | Price change | $410,000-1.2%$178/sqft |
Source: NTREIS #20607679 Report a problem | ||
Public tax history
Tax history is unavailable.
Neighborhood: 75440
Nearby schools
GreatSchools rating
- NARains Elementary SchoolGrades: PK-2Distance: 2 mi
- 5/10Rains J High SchoolGrades: 6-8Distance: 2.1 mi
- 6/10Rains High SchoolGrades: 9-12Distance: 2.2 mi
Schools provided by the listing agent
- Elementary: Rains
- High: Rains
- District: Rains ISD
Source: NTREIS. This data may not be complete. We recommend contacting the local school district to confirm school assignments for this home.
Sell for more on Zillow
Get a free Zillow Showcase℠ listing and you could sell for .
$430,600
2% more+ $8,612
With Zillow Showcase(estimated)
$439,212

