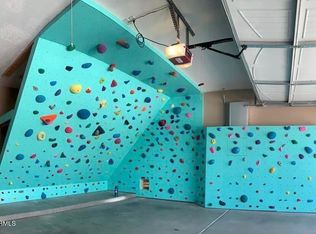Sold for $537,900
$537,900
854 S Del Rio Ct, Apache Junction, AZ 85120
3beds
3baths
2,367sqft
Single Family Residence
Built in 2006
7,004 Square Feet Lot
$532,900 Zestimate®
$227/sqft
$2,275 Estimated rent
Home value
$532,900
$490,000 - $576,000
$2,275/mo
Zestimate® history
Loading...
Owner options
Explore your selling options
What's special
Step into comfort and style with this beautifully designed 3 bedroom, 2.5 bath home that blends modern touches and warmth. From the moment you walk in, you'll feel right at home with natural light streaming through every room, creating a bright and uplifting atmosphere. Need a quiet space to work or unwind? The spacious den/office offers flexibility for your lifestyle. The open concept living area flows effortlessly into a chef inspired kitchen complete with quartz countertops, stainless steel appliances, recessed and pendant lighting, a generous walk-in pantry, and a two-tier island perfect for casual breakfasts or entertaining guests. Retreat to your luxurious split plan primary suite through elegant double doors, where you'll find vaulted ceilings, plush carpeting, and a spa-like ensuite featuring dual sinks, a built-in vanity, and a large walk-in closet. The additional bedrooms are thoughtfully connected with a Jack & Jill bathroom. Equipped with a powder room for guests. Step outside to your own backyard oasis, perfect for gatherings or quiet evenings. Enjoy a full length covered patio, built-in BBQ, cozy fire pit, and a pavered seating area ideal for making memories year round. This is more than just a house it's a home. Don't miss your chance to fall in love. This is a must see!
Zillow last checked: 8 hours ago
Listing updated: October 28, 2025 at 01:07am
Listed by:
Myrna Dallas 602-299-0751,
Fathom Realty,
David Barney 480-252-6459,
Fathom Realty
Bought with:
Renessa Guerrero, BR672656000
Best Homes Real Estate
Source: ARMLS,MLS#: 6916261

Facts & features
Interior
Bedrooms & bathrooms
- Bedrooms: 3
- Bathrooms: 3
Heating
- Electric
Cooling
- Central Air, Ceiling Fan(s), Programmable Thmstat
Features
- High Speed Internet, Double Vanity, Eat-in Kitchen, Breakfast Bar, No Interior Steps, Vaulted Ceiling(s), Kitchen Island, Full Bth Master Bdrm, Separate Shwr & Tub
- Flooring: Carpet, Laminate
- Windows: Double Pane Windows
- Has basement: No
- Has fireplace: Yes
- Fireplace features: Fire Pit
Interior area
- Total structure area: 2,367
- Total interior livable area: 2,367 sqft
Property
Parking
- Total spaces: 6
- Parking features: Garage Door Opener, Direct Access
- Garage spaces: 3
- Uncovered spaces: 3
Features
- Stories: 1
- Patio & porch: Covered, Patio
- Exterior features: Built-in Barbecue
- Spa features: None
- Fencing: Block
Lot
- Size: 7,004 sqft
- Features: Gravel/Stone Back, Synthetic Grass Frnt, Synthetic Grass Back
Details
- Parcel number: 10208044
- Lease amount: $0
Construction
Type & style
- Home type: SingleFamily
- Architectural style: Ranch
- Property subtype: Single Family Residence
Materials
- Stucco, Wood Frame, Painted, Stone
- Roof: Tile
Condition
- Year built: 2006
Details
- Builder name: VIP Homes
Utilities & green energy
- Sewer: Public Sewer
- Water: City Water
Community & neighborhood
Community
- Community features: Biking/Walking Path
Location
- Region: Apache Junction
- Subdivision: SONORAN WELLS
HOA & financial
HOA
- Has HOA: Yes
- HOA fee: $95 monthly
- Services included: Maintenance Grounds, Trash
- Association name: Sonoran Wells
- Association phone: 480-422-0888
Other
Other facts
- Listing terms: Cash,Conventional,1031 Exchange,FHA,VA Loan
- Ownership: Fee Simple
Price history
| Date | Event | Price |
|---|---|---|
| 10/27/2025 | Sold | $537,900$227/sqft |
Source: | ||
| 9/22/2025 | Pending sale | $537,900$227/sqft |
Source: | ||
| 9/7/2025 | Listed for sale | $537,9000%$227/sqft |
Source: | ||
| 6/14/2025 | Listing removed | $537,999$227/sqft |
Source: | ||
| 6/12/2025 | Price change | $537,9990%$227/sqft |
Source: | ||
Public tax history
| Year | Property taxes | Tax assessment |
|---|---|---|
| 2026 | $2,445 +2.4% | $38,733 +6.4% |
| 2025 | $2,389 +1.6% | $36,396 -7.7% |
| 2024 | $2,351 +19.1% | $39,453 +18.5% |
Find assessor info on the county website
Neighborhood: 85120
Nearby schools
GreatSchools rating
- 4/10Desert Vista Elementary SchoolGrades: PK-5Distance: 2.6 mi
- 3/10Cactus Canyon Junior High SchoolGrades: 6-8Distance: 1.1 mi
- 1/10Apache Junction High SchoolGrades: 9-12Distance: 1.2 mi
Schools provided by the listing agent
- Elementary: Desert Vista Elementary School
- Middle: Cactus Canyon Junior High
- High: Apache Junction High School
- District: Apache Junction Unified District
Source: ARMLS. This data may not be complete. We recommend contacting the local school district to confirm school assignments for this home.
Get a cash offer in 3 minutes
Find out how much your home could sell for in as little as 3 minutes with a no-obligation cash offer.
Estimated market value
$532,900
