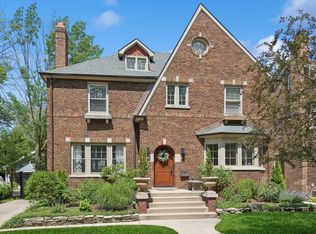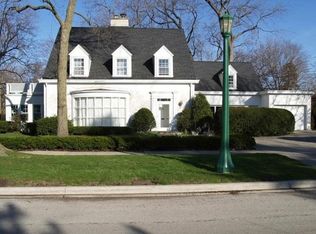Incredible opportunity to own and expand on this East Wilmette Blond Brick home, steps from Lake Michigan, on an oversized CORNER lot (approximately 81'x172'ft) not available since 1962! Enjoy beach style living in this 4 BR/3.5 bath home. The first floor comprises an eat-in kitchen overlooking the very spacious and beautifully landscaped back yard. Separate, more formal living room and dining room, along with an office/sunroom. Full floor basement with full bathroom, and extra large laundry room. 2nd floor boasts VIEWS OF LAKE, a large primary suite and 3 additional bedrooms. Enjoy the quintessential North Shore lifestyle on beloved Sheridan Road, living just steps from the beach, Gilson Park, Michigan Shores Club, and a short distance from the CTA Purple Line, the Metra, downtown Wilmette's shops and restaurants, Central School (K-4) and the Baha'i Temple. This home feeds to District-39 and New Trier schools. Property also features a newer 2-1/2 car garage.
This property is off market, which means it's not currently listed for sale or rent on Zillow. This may be different from what's available on other websites or public sources.


