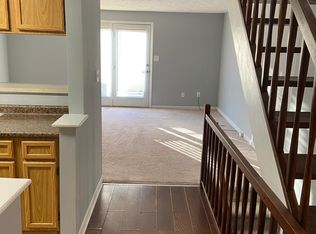Sold
$175,000
8540 Hague Rd, Indianapolis, IN 46256
2beds
1,530sqft
Residential, Condominium
Built in 1988
-- sqft lot
$183,200 Zestimate®
$114/sqft
$1,822 Estimated rent
Home value
$183,200
$172,000 - $194,000
$1,822/mo
Zestimate® history
Loading...
Owner options
Explore your selling options
What's special
Investors: 2 year tenant in place & could stay, monthly lease $1400. Spacious Condo with a view. Situated on a pond lot w/ shaded deck. All Kitchen appliances inc. built-in microwave. Breakfast bar opens to Great Room. Large bedrooms. Lower level family room with fireplace is great for entertaining or movie night. Bathrooms on every level(3 level townhouse style) Attached 1 car garage and storage area in unit. Ceiling fan in master bedroom. New Blinds and windows in the bedrooms. Washer and Dryer included. Shaded wood deck overlooking pond view. Covered front porch. Convenient location to shopping, restaurants. Easy access to I69 and 465. LOW $115 MO. HOA dues. Lawn-care & trash inc. End unit allows more privacy & extra window!
Zillow last checked: 8 hours ago
Listing updated: May 19, 2023 at 01:59pm
Listing Provided by:
Laurie Tucco 317-319-9360,
Tucco Realty LLC
Bought with:
Amy Costidakis
CENTURY 21 Scheetz
Source: MIBOR as distributed by MLS GRID,MLS#: 21919076
Facts & features
Interior
Bedrooms & bathrooms
- Bedrooms: 2
- Bathrooms: 3
- Full bathrooms: 1
- 1/2 bathrooms: 2
- Main level bathrooms: 1
Primary bedroom
- Level: Upper
- Area: 224 Square Feet
- Dimensions: 16x14
Bedroom 2
- Level: Upper
- Area: 154 Square Feet
- Dimensions: 14x11
Other
- Features: Vinyl
- Level: Basement
- Area: 30 Square Feet
- Dimensions: 6x5
Family room
- Level: Basement
- Area: 225 Square Feet
- Dimensions: 15x15
Foyer
- Features: Vinyl
- Level: Main
- Area: 90 Square Feet
- Dimensions: 15x6
Great room
- Level: Main
- Area: 225 Square Feet
- Dimensions: 15x15
Kitchen
- Features: Vinyl
- Level: Main
- Area: 80 Square Feet
- Dimensions: 10x8
Heating
- Heat Pump
Cooling
- Has cooling: Yes
Appliances
- Included: Electric Cooktop, Dishwasher, Dryer, Electric Water Heater, Microwave, Refrigerator, Washer
- Laundry: In Basement
Features
- Breakfast Bar, Bookcases, Entrance Foyer, Ceiling Fan(s)
- Basement: Daylight,Finished,Storage Space
- Number of fireplaces: 1
- Fireplace features: Gas Log
- Common walls with other units/homes: 1 Common Wall,End Unit
Interior area
- Total structure area: 1,530
- Total interior livable area: 1,530 sqft
- Finished area below ground: 510
Property
Parking
- Total spaces: 1
- Parking features: Attached, Concrete
- Attached garage spaces: 1
- Details: Garage Parking Other(Finished Garage)
Features
- Levels: Three Or More
- Entry location: Building Private Entry
- Patio & porch: Covered
- Has view: Yes
- View description: Pond
- Water view: Pond
Lot
- Size: 2,613 sqft
- Features: Access, Corner Lot, Mature Trees, Trees-Small (Under 20 Ft)
Details
- Parcel number: 490223101026000400
Construction
Type & style
- Home type: Condo
- Property subtype: Residential, Condominium
- Attached to another structure: Yes
Materials
- Vinyl Siding
- Foundation: Block
Condition
- New construction: No
- Year built: 1988
Utilities & green energy
- Water: Municipal/City
Community & neighborhood
Community
- Community features: Sidewalks
Location
- Region: Indianapolis
- Subdivision: Firethorn Trace
HOA & financial
HOA
- Has HOA: Yes
- HOA fee: $115 monthly
- Amenities included: Landscaping, Maintenance Grounds, Maintenance Structure, Parking, Snow Removal, Trash
- Services included: Association Home Owners, Entrance Common, Insurance, Lawncare, Maintenance Grounds, Maintenance, Management, Snow Removal, Trash
- Association phone: 317-541-0000
Price history
| Date | Event | Price |
|---|---|---|
| 5/19/2023 | Sold | $175,000$114/sqft |
Source: | ||
| 5/8/2023 | Pending sale | $175,000$114/sqft |
Source: | ||
| 5/4/2023 | Listed for sale | $175,000+14483.3%$114/sqft |
Source: | ||
| 1/29/2021 | Sold | $1,200+4.3%$1/sqft |
Source: Agent Provided Report a problem | ||
| 1/11/2021 | Listing removed | -- |
Source: | ||
Public tax history
| Year | Property taxes | Tax assessment |
|---|---|---|
| 2024 | $3,174 +48.3% | $173,300 +18.7% |
| 2023 | $2,140 +5.1% | $146,000 +49.7% |
| 2022 | $2,036 +22.9% | $97,500 +6.4% |
Find assessor info on the county website
Neighborhood: Fall Creek
Nearby schools
GreatSchools rating
- 6/10Crestview Elementary SchoolGrades: 1-6Distance: 1.9 mi
- 5/10Fall Creek Valley Middle SchoolGrades: 7-8Distance: 3.5 mi
- 5/10Lawrence North High SchoolGrades: 9-12Distance: 1 mi
Schools provided by the listing agent
- Elementary: Crestview Elementary School
- Middle: Fall Creek Valley Middle School
- High: Lawrence North High School
Source: MIBOR as distributed by MLS GRID. This data may not be complete. We recommend contacting the local school district to confirm school assignments for this home.
Get a cash offer in 3 minutes
Find out how much your home could sell for in as little as 3 minutes with a no-obligation cash offer.
Estimated market value
$183,200
