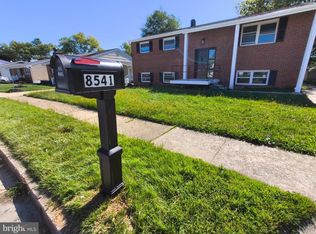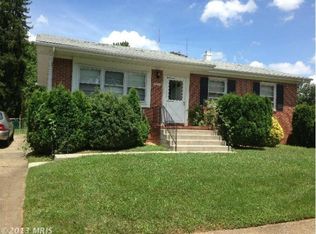Sold for $340,000
$340,000
8540 Lucerne Rd, Randallstown, MD 21133
3beds
1,778sqft
Single Family Residence
Built in 1965
0.26 Acres Lot
$342,700 Zestimate®
$191/sqft
$2,576 Estimated rent
Home value
$342,700
$312,000 - $374,000
$2,576/mo
Zestimate® history
Loading...
Owner options
Explore your selling options
What's special
Welcome to 8540 Lucerne Road — where timeless charm, solid construction, and incredible opportunity converge in one of Randallstown’s most desirable pockets. Whether you're a savvy investor, a first-time buyer looking for long-term upside, or a move-up buyer who recognizes value when they see it, this home offers exactly what you've been hoping to find. Set on a quiet, tree-lined street, this all-brick single-family home delivers space, functionality, and potential in equal measure. With 3 bedrooms, 1.5 baths, and nearly 1,800 square feet of finished living area—plus a large finished basement—you’ll find all the room you need to live comfortably now, with the freedom to expand your vision over time. From the moment you arrive, you’ll notice the pride of ownership in the surrounding neighborhood and the home’s inviting curb appeal. Inside, classic hardwood flooring anchors the main level, while large windows let natural light pour into every room. The layout flows effortlessly—from the spacious living area to the formal dining space, to the functional kitchen with ample cabinetry and workspace. Downstairs, the finished basement opens up options: family room, office, gym, studio—you choose. There’s also a laundry room and additional storage for all your essentials. Step out back and discover your private oasis—a generous, flat backyard surrounded by mature trees and fencing. Whether you envision hosting weekend gatherings, planting a garden, or simply relaxing in peace, the outdoor potential is just as real as the interior. Here’s a question to consider: what would it feel like to own a home where the condition, layout, and location all work in your favor? This is one of those rare finds that gives you the flexibility to move right in, renovate over time, or transform it into something truly special. No matter your strategy—live in it, improve it, or invest in it—you’re starting with the right foundation: a solid brick home, in a great location, offered at a level that makes sense for today’s market. Location-wise, you’re just minutes to I-695 and Liberty Road, making commutes and daily errands a breeze. Nearby shopping, dining, parks, and schools offer convenience, while the quiet street and suburban feel give you the space to breathe. It’s that perfect balance between connected and tucked away. Let’s ask a few thoughtful questions. What if the opportunity you’ve been waiting for has already arrived? If this home checks your boxes now, what would make you feel even more confident in your next step? What’s the upside of waiting—and what might you miss if you don’t act? Not every home presents a chance to win both today and long-term. This one does. It’s clean, it’s solid, and it’s bursting with value. All that’s missing is your vision—and the decision to say yes to something that just feels right. Showings available by appointment. Come see it and decide for yourself if this is where your next chapter begins.
Zillow last checked: 8 hours ago
Listing updated: July 31, 2025 at 06:33am
Listed by:
Evan Weissman 410-240-2922,
Real Broker, LLC,
Co-Listing Agent: Brian Allen Fitzpatrick 410-440-3292,
Real Broker, LLC
Bought with:
Thao Nguyen, RSR004655
Samson Properties
Source: Bright MLS,MLS#: MDBC2133622
Facts & features
Interior
Bedrooms & bathrooms
- Bedrooms: 3
- Bathrooms: 2
- Full bathrooms: 2
- Main level bathrooms: 1
- Main level bedrooms: 3
Basement
- Area: 670
Heating
- Forced Air, Natural Gas
Cooling
- Central Air, Electric
Appliances
- Included: Gas Water Heater
Features
- Basement: Full,Connecting Stairway,Improved,Interior Entry,Heated,Exterior Entry,Finished
- Has fireplace: No
Interior area
- Total structure area: 1,778
- Total interior livable area: 1,778 sqft
- Finished area above ground: 1,108
- Finished area below ground: 670
Property
Parking
- Total spaces: 6
- Parking features: Basement, Storage, Covered, Garage Faces Front, Garage Door Opener, Inside Entrance, Underground, Other, Attached, Attached Carport, Driveway, Off Street
- Attached garage spaces: 1
- Carport spaces: 1
- Covered spaces: 2
- Uncovered spaces: 3
Accessibility
- Accessibility features: None
Features
- Levels: Multi/Split,Two
- Stories: 2
- Pool features: None
Lot
- Size: 0.26 Acres
- Dimensions: 1.00 x
Details
- Additional structures: Above Grade, Below Grade
- Parcel number: 04020202653660
- Zoning: R
- Special conditions: Standard
Construction
Type & style
- Home type: SingleFamily
- Property subtype: Single Family Residence
Materials
- Brick, Aluminum Siding
- Foundation: Block
Condition
- New construction: No
- Year built: 1965
Utilities & green energy
- Sewer: Public Sewer
- Water: Public
Community & neighborhood
Location
- Region: Randallstown
- Subdivision: Stoneybrook North
Other
Other facts
- Listing agreement: Exclusive Right To Sell
- Listing terms: Cash,Conventional,VA Loan,Negotiable,Private Financing Available,Other
- Ownership: Fee Simple
Price history
| Date | Event | Price |
|---|---|---|
| 8/10/2025 | Listing removed | $3,400$2/sqft |
Source: Zillow Rentals Report a problem | ||
| 8/6/2025 | Listed for rent | $3,400$2/sqft |
Source: Zillow Rentals Report a problem | ||
| 7/30/2025 | Sold | $340,000$191/sqft |
Source: | ||
| 7/11/2025 | Contingent | $340,000+3%$191/sqft |
Source: | ||
| 7/10/2025 | Listed for sale | $329,990+39.2%$186/sqft |
Source: | ||
Public tax history
| Year | Property taxes | Tax assessment |
|---|---|---|
| 2025 | $3,934 +32.9% | $266,767 +9.2% |
| 2024 | $2,961 +3.2% | $244,300 +3.2% |
| 2023 | $2,870 +3.3% | $236,800 -3.1% |
Find assessor info on the county website
Neighborhood: 21133
Nearby schools
GreatSchools rating
- 4/10Church Lane Elementary TechnologyGrades: PK-5Distance: 0.3 mi
- 3/10Northwest Academy of Health SciencesGrades: 6-8Distance: 1.2 mi
- 3/10Randallstown High SchoolGrades: 9-12Distance: 1.4 mi
Schools provided by the listing agent
- Middle: Old Court
- High: Randallstown
- District: Baltimore County Public Schools
Source: Bright MLS. This data may not be complete. We recommend contacting the local school district to confirm school assignments for this home.
Get a cash offer in 3 minutes
Find out how much your home could sell for in as little as 3 minutes with a no-obligation cash offer.
Estimated market value$342,700
Get a cash offer in 3 minutes
Find out how much your home could sell for in as little as 3 minutes with a no-obligation cash offer.
Estimated market value
$342,700

