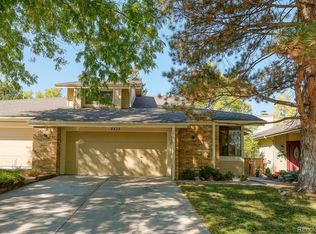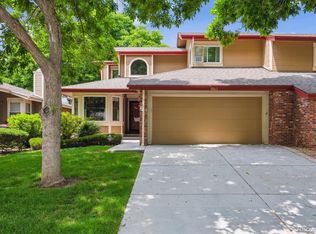Sold for $630,000
$630,000
8543 Redstone Street, Highlands Ranch, CO 80126
3beds
2,569sqft
Duplex
Built in 1984
5,837 Square Feet Lot
$634,000 Zestimate®
$245/sqft
$3,394 Estimated rent
Home value
$634,000
$602,000 - $666,000
$3,394/mo
Zestimate® history
Loading...
Owner options
Explore your selling options
What's special
Deal fell. Back on market. Buyer's contingency fell thru. Absolutely STUNNING, REMODELED, ranch style home with gorgeous back yard. Brand new kitchen with cream shaker cabinetry., ELEGANT GRANITE COUNTERTOPS, designer backsplash, bronze fixtures. Kitchen also includes STAINLESS APPLIANCES. Large kitchen island for plenty of seating. Family room includes FABULOUS COFFEE BAR with matching shelving. Such a show piece. New lighting on main floor which gives it that MODERN, FARMHOUSE feel. New six panel doors with bronze fixtures throughout. HARDWOOD FLOORING on the entire main level excluding bathrooms, bedrooms and laundry. New carpet in the bedrooms on main floor, stairs and basement. Brand new radon mitigation system. Walk to lots of parks and trails. NEWER WINDOWS, ROOF AND EXTERIOR PAINT JOB. Two fabulous back patios for entertaining. HOME SWEET HOME!
Zillow last checked: 8 hours ago
Listing updated: July 18, 2025 at 01:42pm
Listed by:
Kimberly Zisch 303-332-4584 kimzisch@gmail.com,
Victory Estates
Bought with:
Jerad McMinamen, 100076542
The Linear Group LLC
Source: REcolorado,MLS#: 4476572
Facts & features
Interior
Bedrooms & bathrooms
- Bedrooms: 3
- Bathrooms: 3
- Full bathrooms: 1
- 3/4 bathrooms: 2
- Main level bathrooms: 2
- Main level bedrooms: 2
Primary bedroom
- Level: Main
Bedroom
- Level: Main
Bedroom
- Description: Non-Conforming
- Level: Basement
Primary bathroom
- Level: Main
Bathroom
- Level: Main
Bathroom
- Level: Basement
Dining room
- Level: Main
Family room
- Level: Main
Family room
- Level: Basement
Kitchen
- Level: Main
Laundry
- Level: Main
Living room
- Level: Main
Utility room
- Level: Basement
Heating
- Forced Air, Natural Gas
Cooling
- Central Air
Appliances
- Included: Dishwasher, Disposal, Microwave, Oven, Range, Refrigerator, Self Cleaning Oven
Features
- Eat-in Kitchen, Granite Counters, High Ceilings, Kitchen Island, Radon Mitigation System, Vaulted Ceiling(s), Walk-In Closet(s)
- Flooring: Carpet, Tile, Wood
- Windows: Double Pane Windows
- Basement: Finished,Full,Partial
- Number of fireplaces: 1
- Fireplace features: Living Room
- Common walls with other units/homes: 1 Common Wall
Interior area
- Total structure area: 2,569
- Total interior livable area: 2,569 sqft
- Finished area above ground: 1,410
- Finished area below ground: 922
Property
Parking
- Total spaces: 2
- Parking features: Concrete
- Attached garage spaces: 2
Features
- Levels: One
- Stories: 1
- Patio & porch: Patio
Lot
- Size: 5,837 sqft
Details
- Parcel number: R0292613
- Zoning: PDU
- Special conditions: Standard
Construction
Type & style
- Home type: SingleFamily
- Property subtype: Duplex
- Attached to another structure: Yes
Materials
- Brick, Frame
- Foundation: Slab
- Roof: Composition
Condition
- Updated/Remodeled
- Year built: 1984
Utilities & green energy
- Electric: 110V, 220 Volts
- Sewer: Public Sewer
Community & neighborhood
Security
- Security features: Carbon Monoxide Detector(s)
Location
- Region: Highlands Ranch
- Subdivision: Northridge
HOA & financial
HOA
- Has HOA: Yes
- HOA fee: $420 quarterly
- Amenities included: Fitness Center, Park, Playground, Pool, Sauna, Spa/Hot Tub, Tennis Court(s)
- Services included: Maintenance Grounds, Recycling, Road Maintenance, Trash
- Association name: Bradford Hills Homeowners Association
- Association phone: 303-980-0700
- Second HOA fee: $171 quarterly
- Second association name: HRCA
- Second association phone: 303-791-2500
Other
Other facts
- Listing terms: Cash,Conventional,VA Loan
- Ownership: Agent Owner
Price history
| Date | Event | Price |
|---|---|---|
| 7/18/2025 | Sold | $630,000-1.6%$245/sqft |
Source: | ||
| 7/4/2025 | Pending sale | $639,950$249/sqft |
Source: | ||
| 7/3/2025 | Listed for sale | $639,950$249/sqft |
Source: | ||
| 6/29/2025 | Pending sale | $639,950$249/sqft |
Source: | ||
| 6/28/2025 | Price change | $639,950-0.7%$249/sqft |
Source: | ||
Public tax history
| Year | Property taxes | Tax assessment |
|---|---|---|
| 2025 | $2,752 +0.2% | $35,490 -10.4% |
| 2024 | $2,747 +37.8% | $39,600 -0.9% |
| 2023 | $1,994 -3.9% | $39,970 +38.9% |
Find assessor info on the county website
Neighborhood: 80126
Nearby schools
GreatSchools rating
- 7/10Sand Creek Elementary SchoolGrades: PK-6Distance: 0.4 mi
- 5/10Mountain Ridge Middle SchoolGrades: 7-8Distance: 1.4 mi
- 9/10Mountain Vista High SchoolGrades: 9-12Distance: 2.8 mi
Schools provided by the listing agent
- Elementary: Sand Creek
- Middle: Mountain Ridge
- High: Mountain Vista
- District: Douglas RE-1
Source: REcolorado. This data may not be complete. We recommend contacting the local school district to confirm school assignments for this home.
Get a cash offer in 3 minutes
Find out how much your home could sell for in as little as 3 minutes with a no-obligation cash offer.
Estimated market value
$634,000

