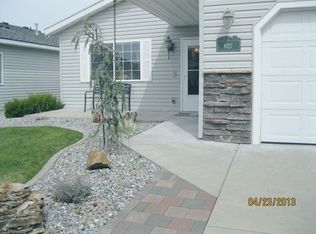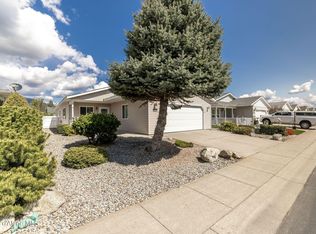Closed
Price Unknown
8543 W Sawtooth St, Rathdrum, ID 83858
3beds
2baths
1,580sqft
Single Family Residence
Built in 2005
-- sqft lot
$322,200 Zestimate®
$--/sqft
$2,431 Estimated rent
Home value
$322,200
$293,000 - $354,000
$2,431/mo
Zestimate® history
Loading...
Owner options
Explore your selling options
What's special
UPDATE!! SELLERS WILL PAY FIRST THREE MONTHS OF LAND LEASE!! Discover your dream home in this vibrant 55+ community, where comfort meets luxury. This beautifully upgraded residence boasts granite countertops, updated cabinets with rollout shelves, and stunning laminate wood floors. Enjoy an open-concept living area with a custom fireplace accent wall and modern appliances. The spacious primary bedroom features a large walk-in closet and an ensuite bathroom with a jetted tub. Outside, you'll find landscaped front and back yards, covered porches, and a versatile double-car garage with space for a third car or a workshop area. The community offers unparalleled amenities: a 12,000 sq. ft. clubhouse, indoor pool, hot tub, pickleball and bocce ball courts, a fitness center, a nine-hole chipping green, picnic area with fire pit, BBQ grill, gazebo, and water feature, sauna, library, horseshoe pits, pet friendly and more. Plus the land lease includes: water, sewer, refuse pick-up, snow removal from streets and sidewalks, and Wi-Fi. RV/Boat parking is available for an additional $25 monthly fee. Experience ultimate convenience and enjoyment in this exceptional home and community!
Zillow last checked: 8 hours ago
Listing updated: December 10, 2024 at 10:22am
Listed by:
Jeffrey Wardian 208-770-0061,
CENTURY 21 Beutler & Associates
Bought with:
Aubrey Hogan, SP55078
Windermere/Coeur d'Alene Realty Inc - PF
Source: Coeur d'Alene MLS,MLS#: 24-8222
Facts & features
Interior
Bedrooms & bathrooms
- Bedrooms: 3
- Bathrooms: 2
Heating
- Electric, Natural Gas, Forced Air, Gas Stove, Fireplace(s), Furnace
Cooling
- Central Air
Appliances
- Included: Gas Water Heater, Washer, Refrigerator, Range/Oven - Gas, Microwave, Disposal, Dishwasher
- Laundry: Electric Dryer Hookup, Washer Hookup
Features
- Flooring: Laminate
- Basement: None
- Has fireplace: Yes
- Fireplace features: Gas Stove, Gas
- Common walls with other units/homes: No Common Walls
Interior area
- Total structure area: 1,580
- Total interior livable area: 1,580 sqft
Property
Parking
- Parking features: Paved, RV Parking - Open
- Has attached garage: Yes
Features
- Patio & porch: Covered Patio, Covered Porch, Patio
- Exterior features: Lighting, Rain Gutters, Water Feature, Lawn
- Has spa: Yes
- Spa features: Bath
- Fencing: Full
- Has view: Yes
- View description: Territorial
Lot
- Features: Level, Open Lot, Southern Exposure, Landscaped, Sprinklers In Rear, Sprinklers In Front
Details
- Additional parcels included: 300829
- Parcel number: R00000014271
- On leased land: Yes
- Zoning: PUD
Construction
Type & style
- Home type: SingleFamily
- Property subtype: Single Family Residence
Materials
- Vinyl, Frame
- Foundation: Concrete Perimeter
- Roof: Composition
Condition
- Year built: 2005
- Major remodel year: 2020
Utilities & green energy
- Sewer: Public Sewer
- Water: Public
Community & neighborhood
Community
- Community features: Curbs, Sidewalks
Location
- Region: Rathdrum
- Subdivision: Golden Spike
Other
Other facts
- Road surface type: Paved
Price history
| Date | Event | Price |
|---|---|---|
| 12/10/2024 | Sold | -- |
Source: | ||
| 10/23/2024 | Contingent | $319,500$202/sqft |
Source: | ||
| 9/20/2024 | Price change | $319,500-2.3%$202/sqft |
Source: | ||
| 9/13/2024 | Price change | $327,000-0.8%$207/sqft |
Source: | ||
| 9/6/2024 | Price change | $329,500-5.6%$209/sqft |
Source: | ||
Public tax history
| Year | Property taxes | Tax assessment |
|---|---|---|
| 2025 | -- | $201,338 +5% |
| 2024 | $1,094 -3.1% | $191,688 -14.7% |
| 2023 | $1,129 -30.4% | $224,623 -14.5% |
Find assessor info on the county website
Neighborhood: 83858
Nearby schools
GreatSchools rating
- 7/10Betty Kiefer Elementary SchoolGrades: PK-5Distance: 0.2 mi
- 5/10Lakeland Middle SchoolGrades: 6-8Distance: 1.6 mi
- 9/10Lakeland Senior High SchoolGrades: 9-12Distance: 0.9 mi
Sell for more on Zillow
Get a free Zillow Showcase℠ listing and you could sell for .
$322,200
2% more+ $6,444
With Zillow Showcase(estimated)
$328,644
