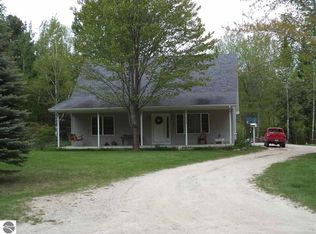Sold for $408,000
$408,000
8544 Esmond Rd, Hale, MI 48739
4beds
3,248sqft
Single Family Residence
Built in 1998
8.34 Acres Lot
$409,300 Zestimate®
$126/sqft
$2,555 Estimated rent
Home value
$409,300
Estimated sales range
Not available
$2,555/mo
Zestimate® history
Loading...
Owner options
Explore your selling options
What's special
A stunning property awaits with this secluded oasis! Sitting on just over 8 mostly wooded areas, this property offers very high levels of comfort, space, storage, and functionality! The gorgeous home features four bedrooms, three bedrooms, and so much more! The main level offers two bedrooms, including a spacious primary bedroom that has a walk-in closet and private bath, a nicely open kitchen/dining area that overlooks the large living room w/ a gas fireplace, and main level laundry! The walk-out basement has two additional bedrooms, full bath, a beautifully done family room with in-floor heat, custom built mini-bar area, plenty of storage, and a door leading out to a large fenced in yard! Outside of the home features the already mentioned fenced in yard, and an expansive multi-level deck that overlooks the yard. For storage, there's a 3 car attached heated garage w/ a stainless steel sink and a massive detached outbuilding that has a 35x28 three car attached area w/ a 40x60 pole barn heated workshop attached to that offering large overhead doors and all one's storage dream space! Located along a blacktopped road and not far from M-65 for added convenience while still maintaining that secluded feel
Zillow last checked: 8 hours ago
Listing updated: November 14, 2025 at 10:52am
Listed by:
JOHN STANLEY 989-820-7566,
ARENAC REALTY CO., PETE STANLEY & ASSOCIATES 989-876-8171
Bought with:
KELLY FRANK, 6501459212
CAROLE WILSON REAL ESTATE
Source: NGLRMLS,MLS#: 1934899
Facts & features
Interior
Bedrooms & bathrooms
- Bedrooms: 4
- Bathrooms: 3
- Full bathrooms: 3
- Main level bathrooms: 2
- Main level bedrooms: 2
Primary bedroom
- Level: Main
- Area: 182
- Dimensions: 13 x 14
Bedroom 2
- Level: Main
- Area: 110
- Dimensions: 10 x 11
Bedroom 3
- Level: Lower
- Area: 168
- Dimensions: 12 x 14
Bedroom 4
- Level: Lower
- Area: 168
- Dimensions: 12 x 14
Primary bathroom
- Features: Private
Dining room
- Level: Main
- Area: 144
- Dimensions: 12 x 12
Family room
- Level: Lower
- Area: 380
- Dimensions: 19 x 20
Kitchen
- Level: Main
- Area: 132
- Dimensions: 11 x 12
Living room
- Level: Main
- Area: 380
- Dimensions: 19 x 20
Heating
- Hot Water, Baseboard, Propane
Cooling
- Ductless
Appliances
- Included: Refrigerator, Oven/Range, Dishwasher, Microwave, Washer, Dryer
- Laundry: Main Level
Features
- Walk-In Closet(s), Drywall
- Basement: Walk-Out Access,Finished
- Has fireplace: Yes
- Fireplace features: Gas
Interior area
- Total structure area: 3,248
- Total interior livable area: 3,248 sqft
- Finished area above ground: 1,624
- Finished area below ground: 1,624
Property
Parking
- Total spaces: 3
- Parking features: Attached, Heated Garage, Concrete Floors, Asphalt, Circular Driveway
- Attached garage spaces: 3
Accessibility
- Accessibility features: None
Features
- Patio & porch: Multi-Level Decking
- Has private pool: Yes
- Pool features: Above Ground
- Waterfront features: None
Lot
- Size: 8.34 Acres
- Dimensions: 990 x 350
- Features: Wooded, Landscaped, Metes and Bounds
Details
- Additional structures: Pole Building(s), Workshop, Second Garage
- Parcel number: 07001840000360
- Zoning description: Residential
- Other equipment: Dish TV
Construction
Type & style
- Home type: SingleFamily
- Architectural style: Ranch
- Property subtype: Single Family Residence
Materials
- Frame, Vinyl Siding, Stucco/Drivit
- Roof: Asphalt
Condition
- New construction: No
- Year built: 1998
Utilities & green energy
- Sewer: Private Sewer
- Water: Private
Community & neighborhood
Community
- Community features: None
Location
- Region: Hale
- Subdivision: N/A
HOA & financial
HOA
- Services included: None
Other
Other facts
- Listing agreement: Exclusive Right Sell
- Price range: $408K - $408K
- Listing terms: Conventional,Cash
- Ownership type: Private Owner
- Road surface type: Asphalt
Price history
| Date | Event | Price |
|---|---|---|
| 11/14/2025 | Sold | $408,000-0.5%$126/sqft |
Source: | ||
| 10/28/2025 | Pending sale | $410,000$126/sqft |
Source: | ||
| 10/6/2025 | Price change | $410,000-3.5%$126/sqft |
Source: | ||
| 7/14/2025 | Price change | $424,900-2.3%$131/sqft |
Source: | ||
| 6/9/2025 | Listed for sale | $434,900$134/sqft |
Source: | ||
Public tax history
| Year | Property taxes | Tax assessment |
|---|---|---|
| 2025 | $2,928 +14.6% | $214,900 +14.8% |
| 2024 | $2,554 +14.8% | $187,200 +15.5% |
| 2023 | $2,224 -6.2% | $162,100 +17.1% |
Find assessor info on the county website
Neighborhood: 48739
Nearby schools
GreatSchools rating
- 5/10Hale Area SchoolGrades: K-12Distance: 2.9 mi
Schools provided by the listing agent
- District: Hale Area Schools
Source: NGLRMLS. This data may not be complete. We recommend contacting the local school district to confirm school assignments for this home.
Get pre-qualified for a loan
At Zillow Home Loans, we can pre-qualify you in as little as 5 minutes with no impact to your credit score.An equal housing lender. NMLS #10287.
