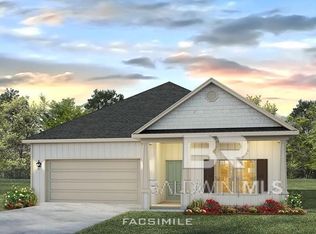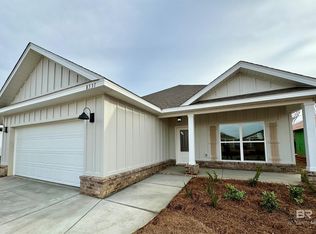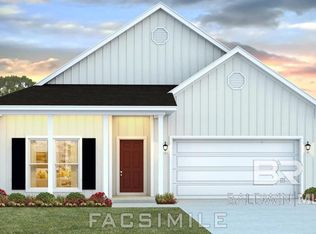Closed
$335,300
8544 Rosedown Ln, Daphne, AL 36526
4beds
1,835sqft
Residential
Built in 2023
7,405.2 Square Feet Lot
$344,900 Zestimate®
$183/sqft
$2,133 Estimated rent
Home value
$344,900
$328,000 - $362,000
$2,133/mo
Zestimate® history
Loading...
Owner options
Explore your selling options
What's special
Lot 29 The Rhett floorplan This spacious 4-bedroom, 2-bathroom home spans 1,835 square feet, offering ample space for comfortable living. Step inside to discover an inviting open living concept, where the living room, kitchen, and dining area seamlessly flow together, creating the perfect hub for family gatherings and entertaining friends. One of the standout features of this home is its thoughtfully designed split bedroom plan, providing privacy and separation between the primary suite and the remaining three bedrooms. This layout is ideal for families, offering peace and quiet when needed. As you enter the living room, you'll be greeted by tall ceilings that create an airy and welcoming atmosphere. These high ceilings enhance the sense of space and allow plenty of natural light to fill the room, creating a warm and inviting ambiance. The home boasts an upgraded trim package that adds a touch of elegance and sophistication to the interior. Beautifully crafted moldings, baseboards, and trim details are thoughtfully incorporated throughout, enhancing the home's overall aesthetic appeal. This home is a ''Smart Home'', a standard package that includes: a Kwikset lock, Sky Bell, and digital thermostat, all of which are integrated with the Qolsys IQ touch panel and an Echo Dot device. This home is being built to Gold FORTIFIED HomeTM certification (See Sales Representative for details.)
Zillow last checked: 8 hours ago
Listing updated: March 26, 2024 at 03:08pm
Listed by:
Jessica Jones 251-447-3461,
DHI Realty of Alabama, LLC
Bought with:
Jessica Jones
DHI Realty of Alabama, LLC
Source: Baldwin Realtors,MLS#: 357278
Facts & features
Interior
Bedrooms & bathrooms
- Bedrooms: 4
- Bathrooms: 2
- Full bathrooms: 2
- Main level bedrooms: 4
Primary bedroom
- Level: Main
- Area: 177.76
- Dimensions: 14.92 x 11.92
Bedroom 2
- Level: Main
- Area: 111.9
- Dimensions: 10.92 x 10.25
Bedroom 3
- Level: Main
- Area: 113.6
- Dimensions: 11.08 x 10.25
Bedroom 4
- Level: Main
- Area: 145.76
- Dimensions: 11.58 x 12.58
Primary bathroom
- Features: Double Vanity, Soaking Tub, Separate Shower
Kitchen
- Level: Main
- Area: 195.9
- Dimensions: 10.83 x 18.08
Living room
- Level: Main
- Area: 247.81
- Dimensions: 16.25 x 15.25
Cooling
- Heat Pump
Appliances
- Included: Dishwasher, Disposal, Microwave, Electric Range
Features
- Split Bedroom Plan
- Flooring: Vinyl
- Has basement: No
- Has fireplace: No
Interior area
- Total structure area: 1,835
- Total interior livable area: 1,835 sqft
Property
Parking
- Total spaces: 2
- Parking features: Garage
- Has garage: Yes
- Covered spaces: 2
Features
- Levels: One
- Stories: 1
- Pool features: Community, Association
- Has view: Yes
- View description: None
- Waterfront features: No Waterfront
Lot
- Size: 7,405 sqft
- Features: Less than 1 acre
Details
- Parcel number: NEW CONS
Construction
Type & style
- Home type: SingleFamily
- Architectural style: Cottage
- Property subtype: Residential
Materials
- Brick, Hardboard, Fortified-Gold
- Foundation: Slab
- Roof: Composition
Condition
- New Construction
- New construction: Yes
- Year built: 2023
Utilities & green energy
- Utilities for property: Daphne Utilities, Riviera Utilities
Community & neighborhood
Security
- Security features: Smoke Detector(s)
Community
- Community features: Clubhouse, Pool
Location
- Region: Daphne
- Subdivision: French Settlement
HOA & financial
HOA
- Has HOA: Yes
- HOA fee: $495 annually
- Services included: Association Management, Maintenance Grounds, Clubhouse, Pool
Other
Other facts
- Price range: $335.3K - $335.3K
- Ownership: Whole/Full
Price history
| Date | Event | Price |
|---|---|---|
| 3/26/2024 | Sold | $335,300$183/sqft |
Source: | ||
| 2/6/2024 | Pending sale | $335,300$183/sqft |
Source: | ||
| 2/5/2024 | Listed for sale | $335,300$183/sqft |
Source: | ||
Public tax history
| Year | Property taxes | Tax assessment |
|---|---|---|
| 2025 | $1,530 +358.1% | $33,260 +358.1% |
| 2024 | $334 | $7,260 |
Find assessor info on the county website
Neighborhood: 36526
Nearby schools
GreatSchools rating
- 10/10Daphne East Elementary SchoolGrades: PK-6Distance: 0.5 mi
- 5/10Daphne Middle SchoolGrades: 7-8Distance: 0.4 mi
- 10/10Daphne High SchoolGrades: 9-12Distance: 1.2 mi
Schools provided by the listing agent
- Elementary: Daphne East Elementary
- Middle: Daphne Middle
- High: Daphne High
Source: Baldwin Realtors. This data may not be complete. We recommend contacting the local school district to confirm school assignments for this home.
Get pre-qualified for a loan
At Zillow Home Loans, we can pre-qualify you in as little as 5 minutes with no impact to your credit score.An equal housing lender. NMLS #10287.



