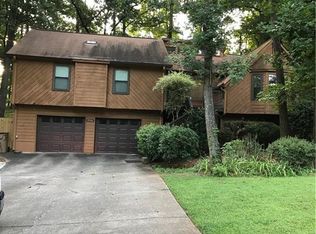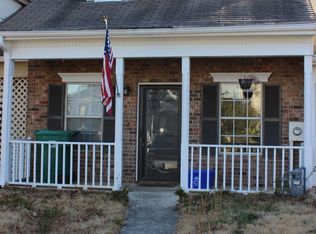UNDER CONSTRUCTION The Windward L Craftsman floor plan by Kerley Family Homes boasts a master on main as well a lovely Keeping Room with a second fireplace. Hardwoods throughout the first floor except for the master. A 2 car side entry garage and a 3rd car carriage garage. The family room has a stacked stone gas starter fireplace to the ceiling and gas logs. The keeping room has the same lovely fireplace The amazing kitchen has a grand Granite island with light gourmet cabinetry, double wall ovens, and microwave and gas cooktop. Upstairs are 3 large secondary bedrooms one is a suite with its own full bathroom and a large media room. We include with each home a builder's warranty and the installation of the in-wall Pestban system. For a limited time, the builder will pay $6,000 of the closing costs, not including prepaids, escrows, or HOA fees, if the buyer uses one of the Builder's preferred lenders. Must use Builder's contract. SUN-MON 1p - 6; TUE-SAT 11a - 6.
This property is off market, which means it's not currently listed for sale or rent on Zillow. This may be different from what's available on other websites or public sources.

