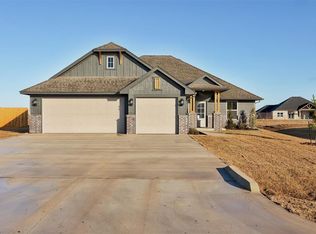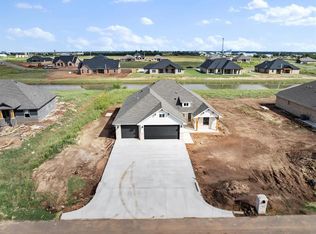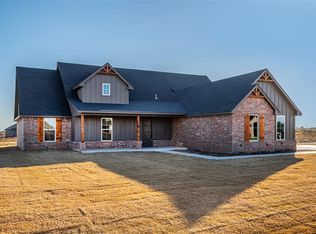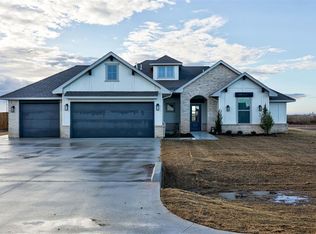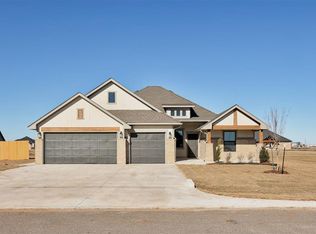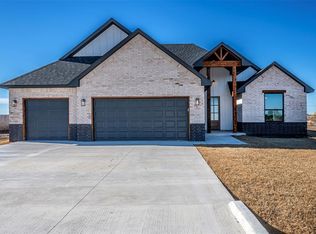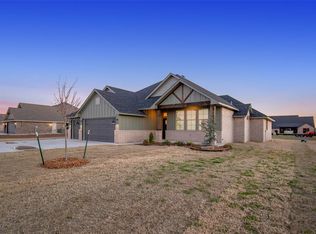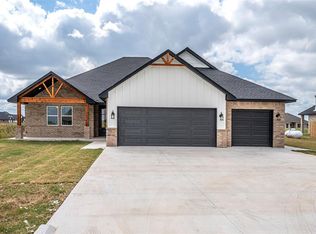The Galatians floor plan offers 2,117 square feet of thoughtfully designed living space with 4 bedrooms, 2.5 bathrooms, a private study, and a 3-car garage. The open-concept layout connects the living room, kitchen, and dining area, featuring a large island, walk-in pantry, and mudroom for everyday convenience. The primary suite includes a spacious bedroom, a spa-style bathroom with dual vanities and a soaking tub, and a walk-in closet with direct access to the laundry room. Three secondary bedrooms and a dedicated study provide flexibility for families or remote work, while the covered back patio creates the perfect outdoor retreat. The Galatians combines modern functionality with classic Oklahoma style.
Pending
$384,900
8545 Kayce St, El Reno, OK 73036
4beds
2,117sqft
Est.:
Single Family Residence
Built in 2025
0.82 Acres Lot
$382,900 Zestimate®
$182/sqft
$42/mo HOA
What's special
Three secondary bedroomsWalk-in pantryLarge islandPrivate studyMudroom for everyday convenience
- 71 days |
- 331 |
- 20 |
Zillow last checked: 8 hours ago
Listing updated: February 02, 2026 at 01:02pm
Listed by:
Wagner Rushing 405-259-5003,
Hamilwood Real Estate
Source: MLSOK/OKCMAR,MLS#: 1205824
Facts & features
Interior
Bedrooms & bathrooms
- Bedrooms: 4
- Bathrooms: 3
- Full bathrooms: 2
- 1/2 bathrooms: 1
Heating
- Central
Cooling
- Has cooling: Yes
Appliances
- Included: Dishwasher, Disposal, Microwave, Water Heater, Free-Standing Gas Oven, Free-Standing Gas Range
Features
- Ceiling Fan(s), Combo Woodwork, Paint Woodwork
- Flooring: Tile, Wood
- Windows: Double Pane, Low E, Vinyl Frame
- Number of fireplaces: 1
- Fireplace features: Insert
Interior area
- Total structure area: 2,117
- Total interior livable area: 2,117 sqft
Property
Parking
- Total spaces: 3
- Parking features: Concrete
- Garage spaces: 3
Features
- Levels: One
- Stories: 1
- Patio & porch: Patio, Porch
Lot
- Size: 0.82 Acres
- Features: Interior Lot
Details
- Parcel number: 8545NONEKayce73036
- Special conditions: None
Construction
Type & style
- Home type: SingleFamily
- Architectural style: Craftsman,Modern
- Property subtype: Single Family Residence
Materials
- Brick & Frame
- Foundation: Conventional
- Roof: Composition
Condition
- Year built: 2025
Details
- Builder name: The Builder's Collective
- Warranty included: Yes
Utilities & green energy
- Utilities for property: High Speed Internet, Propane, Public
Community & HOA
HOA
- Has HOA: Yes
- Services included: Exterior Maintenance
- HOA fee: $500 annually
Location
- Region: El Reno
Financial & listing details
- Price per square foot: $182/sqft
- Date on market: 12/12/2025
- Listing terms: Cash,Conventional,Sell FHA or VA
- Electric utility on property: Yes
Estimated market value
$382,900
$364,000 - $402,000
$2,121/mo
Price history
Price history
| Date | Event | Price |
|---|---|---|
| 2/2/2026 | Pending sale | $384,900$182/sqft |
Source: | ||
| 12/12/2025 | Listed for sale | $384,900$182/sqft |
Source: | ||
| 12/12/2025 | Listing removed | $384,900$182/sqft |
Source: | ||
| 11/18/2025 | Listed for sale | $384,900$182/sqft |
Source: | ||
| 11/4/2025 | Pending sale | $384,900$182/sqft |
Source: | ||
| 10/28/2025 | Price change | $384,900-3.8%$182/sqft |
Source: | ||
| 10/9/2025 | Listed for sale | $399,900$189/sqft |
Source: | ||
Public tax history
Public tax history
Tax history is unavailable.BuyAbility℠ payment
Est. payment
$2,191/mo
Principal & interest
$1841
Property taxes
$308
HOA Fees
$42
Climate risks
Neighborhood: 73036
Nearby schools
GreatSchools rating
- 6/10Banner Public SchoolGrades: PK-8Distance: 0.7 mi
Schools provided by the listing agent
- Elementary: Banner Public School
- Middle: Banner Public School
Source: MLSOK/OKCMAR. This data may not be complete. We recommend contacting the local school district to confirm school assignments for this home.
