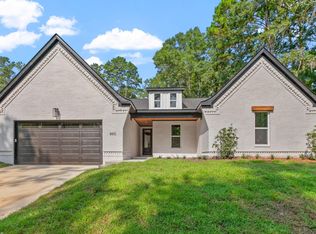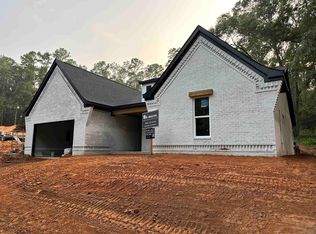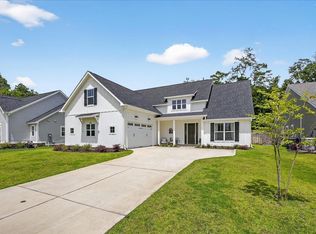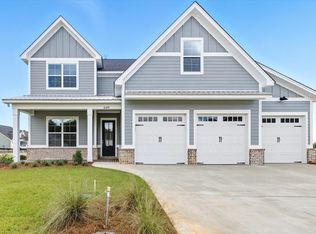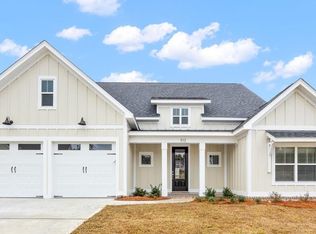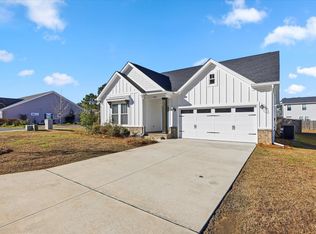Photos of Previously Built Home. Proposed New Construction – Custom 4BR/3.5BA Home on Over Half an Acre! Don’t miss this beautifully designed 4-bedroom, 3.5-bath custom home located on the desirable north side of town. This home features an open floor plan with striking custom brick detail and extensive trim work throughout. Enjoy fully tiled bathrooms, luxury vinyl plank flooring, and custom cabinetry, custom closets, and custom lighting throughout. The kitchen includes stainless steel appliances and high-end finishes—plus, buyers will have the opportunity to select certain finishes to make it truly their own. With soaring 9'+ ceilings, 8' doors, and no HOA, this home offers space, style, and freedom. Sitting on over half an acre with well and septic, it perfectly blends upscale living with peace and privacy. Home can be completed within 5 months from start date.
For sale
$585,000
8548 Scott Tower Rd, Tallahassee, FL 32312
4beds
2,160sqft
Est.:
Single Family Residence
Built in 2025
0.65 Acres Lot
$579,900 Zestimate®
$271/sqft
$-- HOA
What's special
High-end finishesFully tiled bathroomsOpen floor planStriking custom brick detailCustom cabinetryLuxury vinyl plank flooringCustom closets
- 77 days |
- 945 |
- 49 |
Zillow last checked: 8 hours ago
Listing updated: December 17, 2025 at 10:12pm
Listed by:
Milena Akopyan 850-933-1759,
E2 Executives LLC
Source: TBR,MLS#: 394041
Tour with a local agent
Facts & features
Interior
Bedrooms & bathrooms
- Bedrooms: 4
- Bathrooms: 4
- Full bathrooms: 3
- 1/2 bathrooms: 1
Rooms
- Room types: Foyer, Other
Primary bedroom
- Dimensions: 16x15
Bedroom 2
- Dimensions: 11x12
Bedroom 3
- Dimensions: 11x12
Bedroom 4
- Dimensions: 12x12
Dining room
- Dimensions: 13x13
Family room
- Dimensions: 0x0
Kitchen
- Dimensions: 18x10
Living room
- Dimensions: 26x18
Heating
- Central, Fireplace(s), Propane
Cooling
- Central Air, Ceiling Fan(s)
Appliances
- Included: Dishwasher, Disposal, Ice Maker, Microwave, Oven, Range, Refrigerator
Features
- Tray Ceiling(s), High Ceilings, Vaulted Ceiling(s), Entrance Foyer, Split Bedrooms, Walk-In Closet(s)
- Flooring: Carpet, Plank, Tile, Vinyl
- Has fireplace: Yes
- Fireplace features: Gas
Interior area
- Total structure area: 2,160
- Total interior livable area: 2,160 sqft
Property
Parking
- Total spaces: 2
- Parking features: Garage, Two Car Garage
- Garage spaces: 2
Features
- Stories: 1
- Has view: Yes
- View description: None
Lot
- Size: 0.65 Acres
- Dimensions: 83 x 368 x 105 x 308
Details
- Parcel number: 120731407202630000
- Special conditions: Standard
Construction
Type & style
- Home type: SingleFamily
- Architectural style: Craftsman,One Story
- Property subtype: Single Family Residence
Materials
- Brick
Condition
- Year built: 2025
Details
- Warranty included: Yes
Utilities & green energy
- Sewer: Septic Tank
Community & HOA
Location
- Region: Tallahassee
Financial & listing details
- Price per square foot: $271/sqft
- Tax assessed value: $29,205
- Annual tax amount: $417
- Date on market: 12/11/2025
- Cumulative days on market: 192 days
- Listing terms: Conventional,FHA,VA Loan
- Road surface type: Unimproved
Estimated market value
$579,900
$551,000 - $609,000
$3,249/mo
Price history
Price history
| Date | Event | Price |
|---|---|---|
| 8/20/2025 | Listed for sale | $585,000+963.6%$271/sqft |
Source: | ||
| 3/11/2021 | Sold | $55,000+107.5%$25/sqft |
Source: Public Record Report a problem | ||
| 1/21/2020 | Sold | $26,500+48%$12/sqft |
Source: Public Record Report a problem | ||
| 4/12/2018 | Sold | $17,900$8/sqft |
Source: Public Record Report a problem | ||
Public tax history
Public tax history
| Year | Property taxes | Tax assessment |
|---|---|---|
| 2024 | $417 +10.3% | $27,486 +10% |
| 2023 | $378 +13.2% | $24,987 +10% |
| 2022 | $334 +0.1% | $22,715 +2.9% |
| 2021 | $333 +30.6% | $22,066 +40.5% |
| 2020 | $255 +19% | $15,706 +10% |
| 2019 | $214 | $14,278 +10% |
| 2018 | $214 +8.7% | $12,980 |
| 2017 | $197 -25.2% | $12,980 |
| 2016 | $263 | $12,980 |
| 2015 | $263 | $12,980 -20% |
| 2014 | $263 | $16,225 |
| 2013 | -- | $16,225 +8.2% |
| 2012 | -- | $15,000 |
| 2011 | -- | $15,000 |
| 2010 | -- | $15,000 |
| 2009 | -- | $15,000 |
| 2008 | -- | -- |
| 2007 | -- | $37,543 +972.7% |
| 2006 | -- | $3,500 |
| 2005 | -- | $3,500 |
| 2004 | -- | $3,500 |
| 2003 | -- | $3,500 |
| 2002 | -- | $3,500 |
| 2001 | -- | $3,500 |
| 2000 | $69 | $3,500 |
Find assessor info on the county website
BuyAbility℠ payment
Est. payment
$3,588/mo
Principal & interest
$2720
Property taxes
$868
Climate risks
Neighborhood: 32312
Nearby schools
GreatSchools rating
- 9/10Hawks Rise Elementary SchoolGrades: PK-5Distance: 2.2 mi
- 8/10Deerlake Middle SchoolGrades: 6-8Distance: 2.2 mi
- 7/10Lawton Chiles High SchoolGrades: 9-12Distance: 3.7 mi
Schools provided by the listing agent
- Elementary: HAWKS RISE
- Middle: DEERLAKE
- High: CHILES
Source: TBR. This data may not be complete. We recommend contacting the local school district to confirm school assignments for this home.
